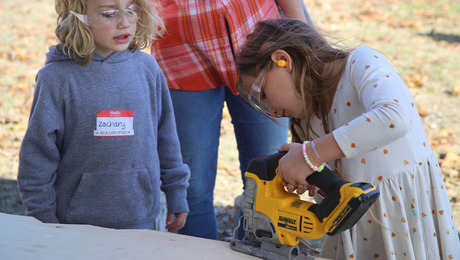My MIL has a single storey house with a footprint of about 40×40. I’d like to talk to some contractors in her area about pulling off the roof and replacing with another half-storey using room-in-attic trusses.
The house was originally build with a 40w x 25d footprint. The previous owner added a 40w x 15d addition on the back. However, the roof on the addition is nearly flat, and, well, as I am sure you can imagine, it has performed less than ideally over the years.
If interested, please send me an email at jimhausch (at) gmail (dot) com
Thanks.
















Replies
Bump Appreciated
No action so far, but thanks for the bump. If this does not turn up any options I'll go web-searching next. While I was comfortable doing my house, I don't think I am up to this one. I have concerns about my lack of knowledge of the permitting and approvals process down there. We live about 3 hours away and I don't think I want to take this on if I can't be there all the time.
Thanks again.
Best contractor
I know in Chicago... http://manorredevelopment.com/