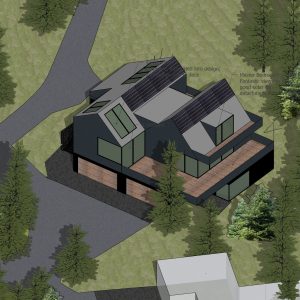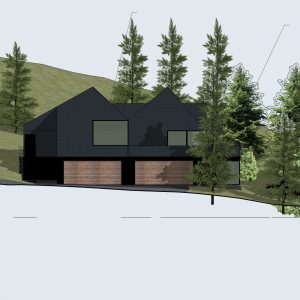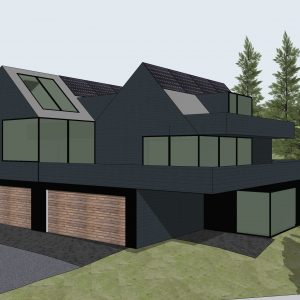Currently, i have them pitched for the most sunlight for Solar. But, if I am doing that I am limiting the total 3rd level space. I have restrictions on height. width, length, and color. I can only dig down so far as well. I can’t go past the current driveway elevation.
This is my max for height, width, the length I can not alter those.
The house is going to be located on the bluffs of the river in Minnesota. No neighbors. Also, another structure is demolished. Just grass now.
Can you please give me some more insight on the roofline, I would really like to have some solar so I can get some benefits and be more energy-efficient. It would be paid off in about 8-9 years. Also for the roof lights, heard lots of issues for condensation and leaking over time… Does anyone have more insight? I am going to need to have ventilation according to some professionals I met in a discord, how is that going to work with snow and winter?
Part of the reason I am shying away from a flat roof as well, this is going to be my first and only house. Please send all critism.






















Replies
It's a complex issue. It might be worth consulting a building scientist. We had one out recently to our house for the gut (to the studs) remodel that we're still working on. Mold issues in our home built with a complex roof design. The building scientist cleared up a lot of questions I had about putting it back together correctly. This is not something you want to get wrong.
We used Peter Yost out of Vermont. He has a 2 part article called "Avoiding Wet Roofs" which I think you should definitely read as a starting point. It has great images and explanations. He also consults with homeowners and builders if you want more guidance. I recall him having a very reasonable hourly rate.
Not plugging Peter in particular but due to the potential cost of getting this wrong, it's worth seeking some basic help on the design from a building scientist. Or at least get a review of the plans.