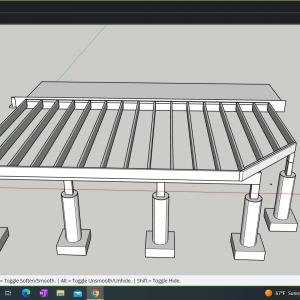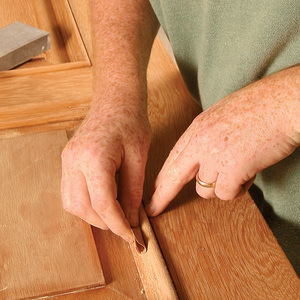My 30 yr old deck had to be torn down. Rotted and undermined by chipmunks nothing was salvageable. I hope to have someone else build a new one. But after talking to a few contractors I believe that I need a plan of sorts to talk from.
Attached is a sketchup of a 12×20 deck. The 45 angle (steps not shown) lead to an existing brick walk. I ended the beam carrying the joists at the 45 and placed a final pier such that the rim joists carry the last couple field joists.
Is this a reasonable construct for the framing?




















Replies
I would suggest adding piers and a beam near the house instead of using a ledger. Keep the interior of the house and crawlspace weather tight. But your design looks good. I would check with a structural engineer on what is required for hanging stair stringers to the 45.
Thank you for comments. Free standing or connected was a bit of an internal struggle. The old deck was a combination of both.
Drawing perspective may be a bit misleading as to deck height. Here in OH the frost line is 48". The deck is less than 30 " to ground- there will be 4 steps. My reading suggests Simpson ties or cleat between strings will be adequate. Think I'll leave the PE out of this one.
I did a bit of double take at your user name. My surname is Bing. Not many of us around. :)
Have a blessed day.
My nickname in college. My last name is Crosby