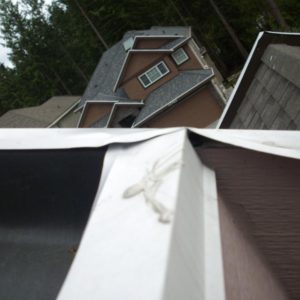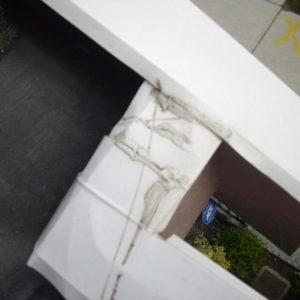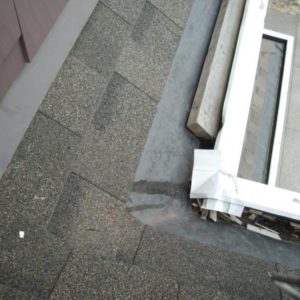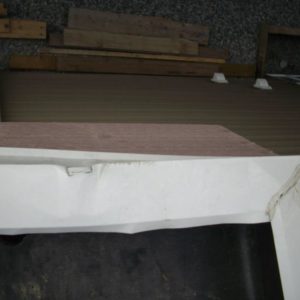The installed flashings to protect the intersection of the 2″ x 10″ fascia board and EPDM rainwater gutter membrane is rather suspect. Are there drawings/photos available which detail the correct methodology for this install?
Discussion Forum
Discussion Forum
Up Next
Video Shorts
Featured Story

Old masonry may look tough, but the wrong mortar can destroy it—here's how to choose the right mix for lasting repairs.
Featured Video
How to Install Cable Rail Around Wood-Post CornersHighlights
"I have learned so much thanks to the searchable articles on the FHB website. I can confidently say that I expect to be a life-long subscriber." - M.K.
Fine Homebuilding Magazine
- Home Group
- Antique Trader
- Arts & Crafts Homes
- Bank Note Reporter
- Cabin Life
- Cuisine at Home
- Fine Gardening
- Fine Woodworking
- Green Building Advisor
- Garden Gate
- Horticulture
- Keep Craft Alive
- Log Home Living
- Military Trader/Vehicles
- Numismatic News
- Numismaster
- Old Cars Weekly
- Old House Journal
- Period Homes
- Popular Woodworking
- Script
- ShopNotes
- Sports Collectors Digest
- Threads
- Timber Home Living
- Traditional Building
- Woodsmith
- World Coin News
- Writer's Digest






















Replies
Wow.
That is the worst use of aluminum premade fascia cover I have ever seen.
Well, except for the pcs in the recycle bin at the dump.
I'll send a message to someone that might be able to direct you to a primer on what you need to do.
wow.
Yikes
I'm clueless about what I'm even looking at there.
Grant
Knick suggests there's built-in gutters up there.
I see alum. fascia cover, covering something.
In the background house, it looks like mini parapets atop the rakes which I suppose could be considered guides to channel water down the roof into those built-in "gutters".
There appears to be some rubber lined somethings that might be capped with haphazardly placed white aluminum fascia..........
Any clearer now?
And if the whole development is like this, was there no bldg inspection?
Is this located in the sahara and most of the water is from a sprinkler?
Sorry I can be of no more help, I've never seen anything like this.
take a look at the background in the first picture
It seams an odd detail on top of the rake, using the same material.
It appears to be used in the house across the street as well.
(sorry, tried to resize the picture in the Image Box, but that don't work neither...........................)
I think this is builder/designer's delusional idea of crisp roof line. Guaranteed to be catch all for whatever the nature throws in it, only can be cleaned by expensive gutter service, complete failure in flashing details. You said it, the eave facia flashing over the roofing shingles! That is what I was designing when I was a teenager, completely naive about the nature.
To the original poster: I am somewhat experienced carpenter. One thing about water is it can defy gravity by wicking, freezing, wind blown, and plain coming down in buckets. Outside of the house, siding, trim, can dry, but framing under the siding, trim may not dry out because it is covered. Point of roofing, sheet metal flashing, paint is to keep the wooden parts of the house dry. Eave should not, as in the photo, have a wood sitting on top of it. When rain goes under it, it will continue to wet the framing, all hidden behind the sheet metal facia cover. Caulk can not fix it.
Hope this helps, but I had good results with a flashing tape called Eternabond. It is expensive, but may be useful in redoing that flashing.
Fascia Flashing
Yes I am the home owner. I have had other issues with the builder, as you might guess.
Are you a roofing contractor/installer?
Tks for your reply.
Hidden gutter fascia board flashing
Would appreciate any / all constructive information / drawings that is available.
Hidden gutter fascia board flashing
Would appreciate any / all constructive information / drawings that is available.
It basically needs to be handled like an EPDM curb. See, eg (just what Google found): http://www.carlislesyntec.com/download.aspx?id=1665&fileID=1003 , or http://www.genflex.com/uploadedFiles/Technical_Info/E-1.05.pdf , or http://www.genflex.com/uploadedFiles/Technical_Info/E-18.02.pdf , or http://www.lottesroofing.com/RoofDrawingsDetails.html , and several others (including videos) . The EPDM manufacturers should have manuals of some sort available, and the above web sites have other drawings for other details.
But note that due to the high likelhood of full overflow of the curb, you need to be extra carefull with all the joints -- belt and suspenders -- and run the membrane from the roof up as high as possible.
And get a signed release from liability for that crummy design.
This is one of those things that never should have been built as noted above. But, since it's a "gutter", not a parapet, the membrane needs to extend over the top. If the gutter clogs, water can go under the metal cap and get behind the rubber. It still needs a metal cap for cosmetics, but it should be adhered to the membrane.
I'd have to walk away from this mess.
Hidden Gutter Fascis
I appreciate all comments.
Hidden gutters are the norm in this developement. The installers did not appear to have an appreciation for workmanship and quality.
However, I had requested some assisstance with drawings / details indicating the correct method of installing EPDM in the gutters c/w the metal flashing cover.
Tks for you assisstance.
Bob
start googling
parapet cap leads you to :
http://www.buildsite.com/pdf/nrca/Base-Flashing-At-Parapet-Wall-With-Metal-Cap-Coping-EPDM-1-NRCA-Detail-325658.pdf
http://www.genflex.com/content.aspx?id=2796
http://www.carlislesyntec.com/default.aspx?page=search&mediatype=literature&doctype=3&sort=doctype
2 of the above have a boatload of detail drawings. Hopefully with your time and energy you can flip through those that help you.
Most of the epdm companies have detail pages that you can access.
Admittedly you might have to adapt what you got to what they picture. Always remember to run product up above the assumed water line-counterflashing is your friend and start at the bottom and work your way up.
Best of luck.
Or find a qualified epdm roofer with years of experience and one heck of an open mind.
EDIT: Here's an interesting read:
http://absoluteroof.blogspot.com/2008/10/on-west-coast.html
Gutter Flashing
Thanks for the info. I will be contacting the GenFlex Rep. in our area tomorrow.
casadia.