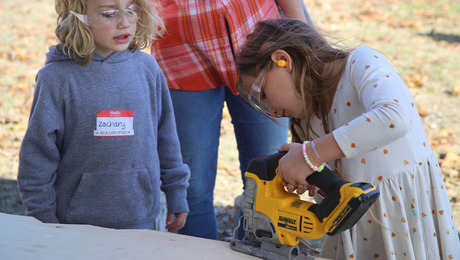I will post some photos soon of Our new Home in North Texas. I just need to downsize them first and add some captions. Meanwhile here is a link to a photo sharing site which is a little easier to manage than the current Photo Gallery.
http://www.flickr.com/photos/31591373@N07/sets/72157608241305433/show/
This Project is in the historic district of an old Texas Railroad town…located less than two blocks from a new light rail station. The Lot is very Small…No Homes were torn down to make space for this House.
Many of the Architecture Strategies and Design Details from the Early 1900’s translate well into a modern High Performance Home.
NOTE:to view the captions select “turn info on” while hoovering near the top of the page
Edited 10/28/2008 11:27 am by homedesign















Replies
Here are some pre-drywall Photos
http://www.flickr.com/photos/31591373@N07/sets/72157608241275181/show/
Here are some finished photos
http://www.flickr.com/photos/31591373@N07/sets/72157608212385659/show/
missed this before...... wonder y ...
in one pic it referred to a "texas basement".....is that a garage ?
Mike Hussein Smith Rhode Island : Design / Build / Repair / Restore
Edited 1/4/2009 4:28 pm ET by MikeSmith
Mike,
Basements are very rare in Texas.
We use our conditioned attic space to store our krap.
The temperature is only a couple degrees different than the living space.
John
112064.1 Link Back to photos here
Edited 1/5/2009 7:10 am by homedesign
so a "texas basement" is the attic ?.....
ok...what does Dorothy think about that ?Mike Hussein Smith Rhode Island : Design / Build / Repair / Restore
Dorothy? Is that a northeastern thing?
A lot of people do use their garages as basements here.
Edited 1/4/2009 7:03 pm by homedesign
c'mon.....yur slow mebbe .... but not that slowMike Hussein Smith Rhode Island : Design / Build / Repair / Restore
Dorothy was from Kansas. ;-)
oh, toto !Mike Hussein Smith Rhode Island : Design / Build / Repair / Restore
Very nicely done! I like the idea of all that insulation, just wondering if you've noticed
any problems with the house being to air tight? and where were the problems found
if any, when you tested with the blower door?
I like the idea of all that insulation, just wondering if you've noticed
any problems with the house being to air tight? and where were the problems found
if any, when you tested with the blower door?
Mike, the house was made extremly airtight on purpose...virtually no leaks detected.
We have special ventilation to provide make-up air.
I have provisions to add an HRV in the future...For now we are using a honeywell controller that provides outside air to the return side of the furnace.
The ventilation fan is a variable speed ECM motor (low energy)
Only problem so far is it is a little hard to shut the doors ;-)
plans & elevations attached
So your return air is strictly outside air? where does the excess pressure relieve? how would that type system work in a cold climate having to heat the cold air up ? curious how that would work for me
There are returns in every room...the make up from a dedicated intake duct has a damper and it contributes to the return.
The extra air blows out the exhaust fan flaps.
The house is pressurized at times and that would not be good in a cold climate.
Nice details. I'm grad to see a white roof!
Rebuilding my home in Cypress, CA
Also a CRX fanatic!
I don't feel it's healthy to keep your faults bottled up inside me.
John:
Awesome house. What I like most about it is the way you captured the essence of the new-old house thing....
Some Qs... I got a million but I'll try and hold back some :-)
After looking at the framing slideshow:
You did some stuff that was a little unusual with the 1st flr window head heights. Looks like some are set at 6'8", like on the front porch, whereas the gable end(s?) might be up around 8'? Was this the way they did it "back then" or was there some other reason for this? What is the first floor ceiling height?
It looks like some exterior walls are balloon framed where some are not. It's like a mixture of balloon framing and platform framing. Again, is this "the way they did it back then" or was this purely so that you could push the headers up into the attic? It's hard to tell from the pics which walls are balloon and which aren't. Where (if) the joists ends join a balloon wall, what is the support for the floor system?
Not framing related, but the thing about the front and back doors lining up with a clear site line: I'm building a spec house right now that was drawn with the back door not aligned with the front and bk dr is in the dining room. Seemed very odd to me when the back door could have easily been placed in the eat-in area of the kitchen - which would have put the front and back door in alignment - which I was unsure about. I asked a few people and they told me to just leave it as it was. What do you have to say about aligning doors like you did?
Matt,
The first floor is 9ft ceilings
all window and door tops are nominal 6'-8" except one window in the office is 8'...just looked better to me that way and more like the old ones
Lining up windows and doors all the way thru is nice when it works..sometimes it just doesn't fit in.
The North wall was easy to balloon frame and it does not carry any floor load.
The other nicce thing about the north wall being balloon framed is you don't get the hinge effect at the floor line.
Edited 1/6/2009 9:22 pm by homedesign