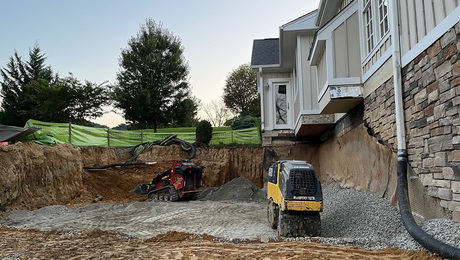High R-Value Vented Cathedral Ceiling Retro-Fit
In the Taunton Press “The Visual Handbook of Energy Conservation” on page 176 they describe a cathedral ceiling where stacks of rigid foam are placed over the poorly insulated roof sheathing. An air gap is formed and then roof sheathing, roofing felt, and shingles (known here as a “Michigan roof”). In my case I would like to retro-fit my existing roof and add the insulation, etc. over the top of my existing roof. House is located in northern Wisconsin, climate zone 7. Question: Do I need to tear the shingles and roofing felt off the existing roof prior to laying the stacks of rigid foam or can I simply layer the foam over the top of the existing felt and shingles?

















