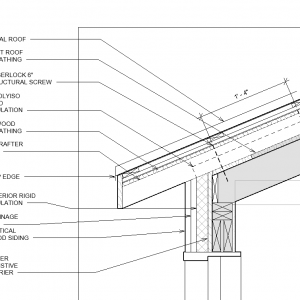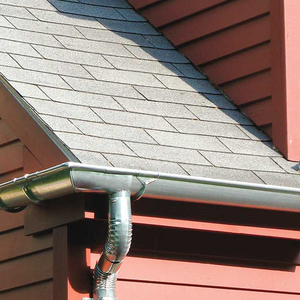Hi All,
I have a couple of issues to solve on a renovation of a cabin and I’ve worked up this detail as a potential solution for some of them.
Has anyone has done something similar and do you think this rafter tail is ok structurally.
The reasons I am looking at doing this are:
The existing rafter tails are rotten and have to be cut off/replaced at the top plate.
I want to add a layer of continuous insulation around the building
Raising the rafter tail allows me to extend it further away from the house without getting too low and blocking light to windows. The existing rotten tails are only 9″ or so.
Putting the rafter tail on top makes the roof line look higher on this rather squat building.
It reduces the depth of the fascia.
Thanks



















