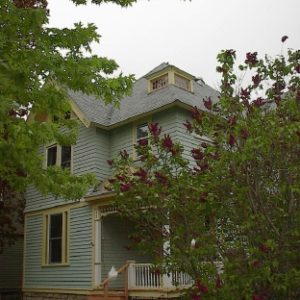Ever see a window in a Hip Ridge? Pretty unique, imagine framing this.
Discussion Forum
Discussion Forum
Up Next
Video Shorts
Featured Story

Listeners write in about removing masonry chimneys and ask about blocked ridge vents, deal-breakers with fixer-uppers, and flashing ledgers that are spaced from the wall.
Featured Video
Builder’s Advocate: An Interview With ViewrailHighlights
"I have learned so much thanks to the searchable articles on the FHB website. I can confidently say that I expect to be a life-long subscriber." - M.K.
Fine Homebuilding Magazine
- Home Group
- Antique Trader
- Arts & Crafts Homes
- Bank Note Reporter
- Cabin Life
- Cuisine at Home
- Fine Gardening
- Fine Woodworking
- Green Building Advisor
- Garden Gate
- Horticulture
- Keep Craft Alive
- Log Home Living
- Military Trader/Vehicles
- Numismatic News
- Numismaster
- Old Cars Weekly
- Old House Journal
- Period Homes
- Popular Woodworking
- Script
- ShopNotes
- Sports Collectors Digest
- Threads
- Timber Home Living
- Traditional Building
- Woodsmith
- World Coin News
- Writer's Digest




















Replies
Interesting. Have you been inside? Do you suppose the windows in it function like windows in a cupola, in other words, they let light into a shaft chamber punched up into the ceiling of a room below?
Yeah, I tiled the backsplash in the new kitchen for the new owners of that house. It works like a skylight for the staircase and entry.
What an interesting design feature. Where is the home?
That one's in Minnesota.
I'd call that a dormer on the hip ridge. Never seen one before. I think it would look quite odd on a simple hip roof, but not bad on this one.
-- J.S.
It's the only one I've ever seen.
Do you know how the rof over the window(s) ties back to the main roof?
No, I think the framing would be fascinating though.
Don't show it to my missus, she'll wnat one on our dream house. Would be an interesting framing challenge.Let's not confuse the issue with facts!