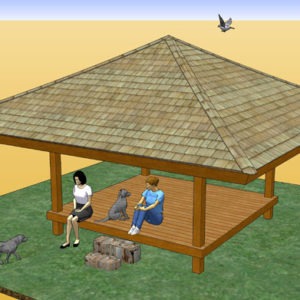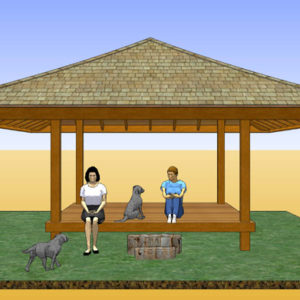Hip roof Finial cap with cedar shingles
When you have cedar ridge cap up all 4 hips, how could you cap the very top? I’m thinking having something made out of copper, but am wondering what others have done.
Is there a way to interlace the cedar ridge shingles at the top there maybe?
Edited 3/6/2006 12:20 pm by JoeWood
Edited 3/6/2006 12:21 pm by JoeWood





















Replies
Copper finials of various designs are common. Most coppersmiths have done a few so they will have ideas too
Welcome to the
Taunton University of Knowledge FHB Campus at Breaktime.
where ...
Excellence is its own reward!
Yep, a copper finial was what I was thinking about doing.Just wondering what others have done when they roofed regular square houses which had hip roofs .. I've been looking around the neighborhood for square hip roofs, and haven't been able to find any.maybe there's a reason for this ;-)
Ive seen wood pineapples up topside before on gazebos. Probably most roofs have a folded flashing cap.
Boy Mark, I'd like to see an example of a folded flashing cap.Here's a website for finials that was found for me on the JLC forum, pretty nice work..
http://copper-by-design.com/fs/FScontact.htmif you scroll down you'll see a few ways to Not flash the peak.
whopps, that should've been this addy ..
http://copper-by-design.com/fs/FSroofcaps.htm
Cupola is another idea depending on the size and style of the structure. Could be venting or just for show.
Welcome to the Taunton University of Knowledge FHB Campus at Breaktime. where ... Excellence is its own reward!
Seeyou (CU) here could make one from copper. Maybe I wasn't clear, but I was thinking of flashing (probably copper) folded and soldered to fit the roof pitch.
That's nice.
Not to be sarcastic or anything like that but; I sure hope you have that thing well anchored or that you built it where this is no wind.
I see that sailing away............................
[email protected]
It's Never Too Late To Become What You Might Have Been
Still in the design phase Eric, and you bet I'm thinking about that. Clients wanted a 5' overhang, and this one is close with about a 4'6" overhang.
Good deal. I learned about uplift right here on BT!
I'd hate to see a picture of that thing with a string and a tail.
Eric[email protected]
It's Never Too Late To Become What You Might Have Been
Just a thought Joe - I just realize both threads are the same person and project - It would be worth your time on this to study up on Japanese styl;e framing. I'm rusty, but I think it would solve some of the problems you are wrestling with here, and add a more artistic view to the undercarriage of this wing.
Welcome to the Taunton University of Knowledge FHB Campus at Breaktime. where ... Excellence is its own reward!
Oh man Pif, I've been trying to understand J roof construction, especially for curved roofs .. but I'm still lost, and really don't understand how they're framed. Besides, I think Western style is alot better and more structual.If I could just get over to Japan and actually See some roof framing I might finally get it!
LOL, There's a reason why I'm not trying to explain it to you in depth.I don't quite get it myself.but for a post style construction that has been time tested in the land of earthquakes forever, I can't accept that it is less structural than western methods. It is designed to be able to move a bit and sway with the vibrations of the ground under it. The bend instead of break idea....
Welcome to the Taunton University of Knowledge FHB Campus at Breaktime. where ... Excellence is its own reward!
You talking Hips, curves & cupolas?
ay yi Yii! Este es muy bonita senor!Are those laminated beams or cut from solid stock?I debated using curved beams for my design but went with stringers of diff thicknesses instead, to try and keep the cost down a bit.Oouuu, I'd like to see some more pics of that, in the framing stage!did you have templates for those curves?? or just the radius's?How'd you cut that wide stock?geeze, I could ask 50 other questions, I'll just stop .. for now!
Edited 3/7/2006 9:38 pm by JoeWood
When I first designed the poolhouses , they had simple hip roofs like your drawing. The home owner said nice design but they look a little too utilitarian to me. I took a pencil and started sketching the curved roofs and cupolas onto my prints. The ownerer response was "excellent". I told him to doube the budget, He said buid it!
Now my problem was figuring out how to build them. I redrew the plans to scale and assigned a radius to the curves.
After putting in the foundations and floor deck, we laid out and laminated the rafters on the floor deck befor building the walls. The main rafters are 8 layers of 1x4 spruce furring , the hips are 11 layers. We used about $3000 in west system epoxy to make these puppys.
When dry we used a 6" power planer and belt sanders to clean them up. While still on the deck we figured & cut every thing. We even set up the framing on 1 plate on the deck to test fit-tweak the cuts. Then we took it all apart, built the walls, and reassembled up in the air.
It was a fun project, took 3 of us about 5 weeks to do! the original design would have taken about 4 days.
I didn't weild my camera enough during construction, but here are some of the progress pictures.
Weell, very nice job. I bet it was tough figuring out the radius for the hips. Thanks so much for showing me that!
There's two ways to go on this:
1)low profile- a simple copper pyramid matching the roof slope that you'd only notice if you were looking for it
or
2)high profile - finial, cupola, weathervane, or whatever.
Birth, school, work, death.....................
http://grantlogan.net/
We'd definitely want to go with a low profile one Seeyou.
Am I correct in thinking that a roof like this can be treated "inside-out" cross vault? Except that rather than framing with purlins, curved rafters are employed. Cutting along the plumb line of the jack rafter with the blade angle set at the value of the plan angle still produces the correct fit at the Hip rafter.Joe Bartok
I think you are correct.