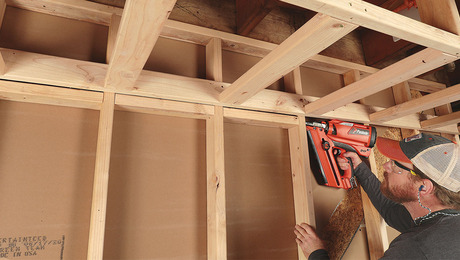Historic house – exposed rafter – how to frame cross beam into wall
I’m working on a 1946 custom home by an important architect and need to come very close to building the living room from the original blueprints.
I’m luck to have the original plans but they don’t tell you everything, I’m sure you all know how that goes even today.
The first attachment (why isn’t this site updated with a modern inline forum???) shows a living room from the same architect building basicaly the same thing as the one I’m working on.
The second attachment shows the section with the Ridge Beam, (Cross) Beam, Exposed Rafters and support Post.
Constraints: I need the bottom of the beam to stay where it is, it can’t be lifted to be on top of either top plate (sucky).
What’s the best way to frame this while maintaining some overall rigidity to the entire wall without an apparent full run top plate?
This is just the first of a series of questions – next is how best to do the same thing but the wall in question will have doors and windows in it – I’m assuming another full run beam but we can burn that bridge when we come to it.
Right now, what’s the best way to frame this as if it was a full wall without any opening below it?
Thanks – Patrick





















Replies
You could drop a column under each end of the beams and go from there.
Wow, so glad you suggested that - I was going to stuff the space below the Beams with used toilet paper, you know, cause' it's used and I wouldn't want to use new toilet paper and stuff....
What...????
Look, 'cutting' through the top plates is the issue that I'm basically asking about - otherwise, I'm basically making 5 separate walls - one for each of the section below Rafters and two just to support the Beams. That's what seems rather wobbly.
Attached, find an illustration showing how your idea would look - 5 separate walls - I don't get it.
But hay, thanks for your $0.02....
- Patrick
Wow, you’re so gracious I can’t wait to help you out!!!!
I figured you’d understand that, since you’re fluent in sarcasm and all…
Your options are cut the plates and strap it or notch the beam.
Don't be the Thread Police Man!
There are other ways then strap or cut.
For example, I could use steel and wrap everything for the beam-look.
Don't know, was looking for experts that might have insight.
Just calling a spade a spade that’s all.
And if you can “make it in steel and wrap it in wood” wouldn’t that suggest you’re getting some type of engineering. If so, why don’t you have them figure it out for you rather than berate us for offering suggestions?
Are you building a new house, fixing the old one, or adding on?
A bit of all that - existing house, full set of original plans, house mostly follows those plans but the living room, meant to be a center piece of his 20 or so custom homes, is different in a 'post fire, let's rebuild it as best we can' sorta's way. Instead of cathedral ceiling, it's this strange slanted, beamed thingy - the dimension of the beams is right but nothing makes sence as to why they picked this way - either as an original 're-design' or a rebuild.
Very strange.
Room is there but the parts are not right.
So, planning a rebuild, following the original plans. Given how many other example that were fully executed, I've got plenty to go on - one of those examples is attached in my original post.
But, none show how to frame up such a complicated wall.
It looks to me from the "other house" photo that the interior brick is not supporting the beams above, but they are supported by elements behind the brick.
it also looks like the window side of the beam is supported by columns.
It makes sense if there was a fire that it is possible the original roof deck and supporting rafters were damaged. Perhaps even the beams. It would not be unreasonable that they would have been replaced, or covered up to hide the damage.
Are you going to replace the roof deck and supporting structure? If so, it seems you could lift the beams if you need to do so. If not, at a minimum, you need to understand the extent of fire damage.
You will know more when you are able to dig into it.
You may not like the vintage of the site software, but you do have the capability to take some photos and share them.
With the distance between those beams, you will likely need more than a simple framed wall to carry the spreading roof loads from the rafters between beams.
And the simple answer to your first question would be to build the wall with a double plate to length to fit between the bottom of the beam and the floor, and then fill in between with a vertical 2x4. The fill is likely to be more, since it looks like the wall extends quite a bit above the bottom of these beams.
You really should consult with an engineer to make sure your interpretation of the plans is backed by the material capabilities of the materials and methods you propose to use.
It is possible to safely notch the bottom of the wood beam to suit your top plate. The full depth of the beam is needed mid-span, but not necessarily at its support. The building code doesn't directly address how this can be done, but the wood design codes do. It then requires full knowledge of the sizes and loads involved to determine how much of a notch is possible.