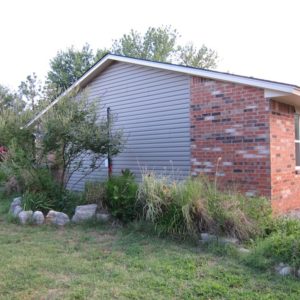I’m not sure if this is the right place for this. I’ve looked around on this site and other places on the web to find information about adding on to houses, but I haven’t found all the information I’m looking for, so I thought I’d ask here.
My husband and I are looking to add on to our house. We would like to have a contractor dry in the house (foundation, framing, windows/doors, roof, brick/siding, etc.) and we would finish the inside (electric, HVAC, drywall, etc.). The addition would extend straight back from the back of our house the full width of the house. (I’ve attached a picture of the back of our house)
We wanted to add a shop in our back yard, but since we were going to be running electric and completely finishing the inside we thought we would try adding onto our house instead. In addition, our lot is on a cul de sac, and there isn’t a ton of room between the house and the fence, so we didn’t know if there would be room to build a separate building. The addition would include a shop space with an exterior exit, a bedroom and two closets. There would be 5 windows (a set of 2 and a set of three like the ones in the picture), and a set of double doors. There would be two openings in the exterior wall of the current house, both standard width interior doors. We’re planning to make it 14’ x 30’ overall.
We’re trying to do this on a limited budget. We’re in one of the cheapest neighborhoods in the best school district in town, but we’re trying to make sure that we don’t spend money we can’t get back. I have a figure of about $15k that I’m really hoping would be enough to dry it in .
I have a few questions about this and any thoughts or answers would be appreciated.
- Is a budget of $15k even remotely a possibility? If we told a contractor that would they just laugh and tell us we’re crazy? (For context, we’re in Norman OK)
- We’re looking at a 14’ x 30’ addition, but my husband has also brought up the idea of a 12’ x 30’ addition to cut costs. If you’re just making a shell, are those two feet (60 square feet) going to matter much? Are the material costs at that point fairly negligible once you have people out there doing the work?
- Since we live in tornado alley, we’ve talked about putting in a storm shelter underneath the addition (not factored into the $15k). Does anyone know anything about installing storm shelters? There are basically no residential basements in Oklahoma due to the high water table, but there are underground storm shelters. Just curious if anyone has ever installed one under a house (other than under a garage) and knows of any issues.
- Is drying in a structure or just building a shell a thing that people commonly ask for? Is it more of a hassle to a contractor, or is it desirable because it’s a quicker job.
- We’d be paying with cash. Does that give us any more bargaining room? Is there anything that we need to look out for, since there’s not a bank holding the purse strings.
Thanks so much for your help!




















Replies
some answers, maybe
Since you haven't gotten any responses from the builders, I'll throw out some opinions and my justification for them. For some reason this site & my computer don't communicate well, so I can't cut & paste. I'll just use your question numbers to respond to. In terms of qualifying my response, I'm a DIYer that does most of my own work, but also had some professional work done a couple of years ago.
1. I would say "no way". Reasoning: A couple of years ago, we had some (relatively speaking) very minor repair work done on our house. Biggest task was to build a chimney chase for a near zero clearance fireplace. Just the "box" to house the chimney & flue, repair some rot, and reset 2 sliding glass doors cost about $19 K.
2. 2 feet won't make any significant difference in costs unless it cuts out some complicated framing or other types of interface issues, etc.
3. Can't give you any info on OK specific construction, but google "tornado safe rooms". You'll find a lot of info. FEMA has a web site covering the topic & there are vendors that sell kits that meet code requirements for safe rooms.
4. Drying in a structure is no different from building a typical garage, workshop type building or shed in scope of work. But code compliance for an occupied dwelling may mean different requirements. No builder is going to want to be on the hook for something you do wrong, so, it may be more of a hassle on their side since their "standard contract" may not be suitable. May be a charge for legal fees to establish exactly what they are responsible for and what they're not responsible for -- that's just a guess on my part. There may be some other issues, but that's all that I can think of at the moment.
5. Most builders will appreciate not having to deal with a bank and their draw schedules, but I don't think cash payments will really buy you anything. On the other hand, advertising that you're dealing in cash will make you a target for the shysters that will take as much of your money as they can get & deliver little or nothing. Make sure you're dealing with a long established, reputable businessman.
Those are just my thoughts. This'll also bump your thread & maybe help get an expert's attention.