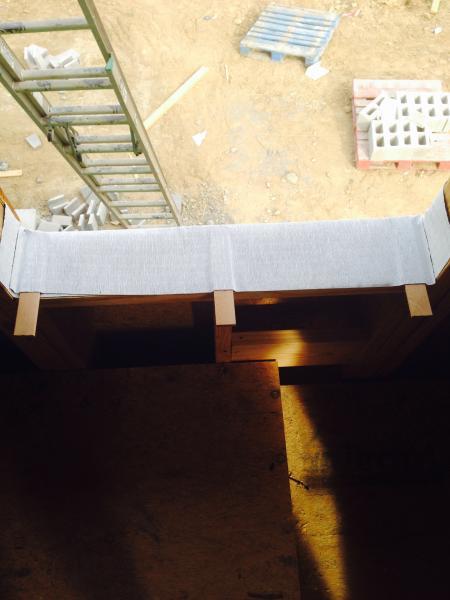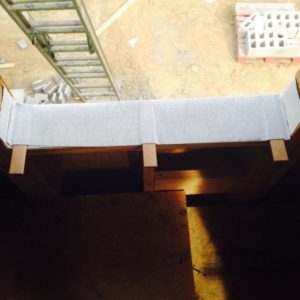My GC was about to install my windows on bare sills so I asked him to 1) install beveled cedar siding to create a sloped drainage plane and 2) install flex wrap over the sloped sill. Below is what I found when I went to check the work today – three shims covered by flex wrap. Unfortunately, only four or five windows remain uninstalled while about 20 are installed using the horrible prep below. I need your advice on the fix. 1) Remove and reinstall all windows properly (I am concerned about the windows being torn up in the process). Any concerns about the windows resting on those shims in this case? or 2) fill the gaps with foam and ensure a tight flashing job on the front side. What do you recommend? I can’t even believe what I’m seeing when I look at this picture… At this point I don’t trust him to put in the siding correctly so the rest will go in on top of flat sills with flex wrap.





















Replies
What kind of windows are these? Nailing flange?
Yes, they use a nailing flange. The are Marvin aluminum clad wood windows.
This should put you and your builder on the same page
I believe the attached document will outline what Marvin suggests for proper clad window installation of their products. They also refere to ASTM E2112-01 as well.
Marvin recommends Marvin Sillguard. It looks nothing like what is in the photo. The way the sill is done now will not prevent water intrusion into the interior, unless heavy caulking or foam is used as a barrier.
Yeah, the Marvin installation instructions (at least those I was able to find) do appear to recommend a cedar wedge, topped by a "self sealing flexible membrane". (Sorry, I can't figure out how to link to the instructions, but if you go here http://www.marvin.com/windows-and-doors/installation-instructions/ and look for "Window rough opening prep and flashing" you will find them ... eventually.)
Cedar wedge?
I'm thinking when they say cedar wedge, they mean a continuous wedge, not three shims, a piece of cedar bevel siding would be ideal.
Yeah, that's what the pictures show -- a continuous piece.
many, many ...
window manufacturers recommend using flashing tape on sills and then to raise teh window up on shims, PERIOD. Then they might mention sill pans as an option in a CYA fashion.
But really, millions of windows have been installed with no flashing on the sill and just nailing flanges. Think about it. how is water supposed to get past teh flange at eth bottom of the window and extend upwards one or two inches (depth f flange) and then work its way back onto the sill? Far more important is flashing at eth top of the window and even then most wicodws are installed under an overhanging eave, so how much water will get tothe top of the window. (Different story for gable end installed windows, and perhaps ocean fronts) So flash the tops! The sides are easy to run flashing tape down as well although if you chaulked behind teh flange you are pretty safe again. I would say the bottom is the least of your worries.
Insurance is good, more might be better, but all this hesteria about windows and insulation ?
First of all, "horrible prep"
First of all, "horrible prep" is a subjective term and will get you nowhere.
Second, I would start resolving your concerns by addressing two more relavant questions:
1.What kind of windows are you having installed?
2.What do your maufacturer's installation instructions require for a recommended and warranteed installation?
You also a trust issue with you GC. I suggest you resolve it before any further work is done on the site. That does not mean that the GC must change anythying, but rather you need to make sure your builder is complying with the building contract and the construction specifications. If all terms are being met, then your personal expections and observations will have to be modified accordingly.
from the picture, it looks like there is no house wrap, if there is house wrap, its also poorly installed UNLESS it is pulled back for the picture.
May not have house wrap. So what.
Not all homes have to have house wrap to create a weather resistant barrier. Huber Industries makes a very nice WRB sheathing called Zip Panel. You might want to become familiar with it. Most every other builder has.
even if this house has zip sheathing, its also installed wrong. where is the tape around the window?
The house does use ZIP wall...
I believe this is an acceptable zip panel window flashing detail (show thus far in OP photo) for a flanged window according to Huber Industies installation guidelines. Apparently you haven't read them because it's too exhausting for you.
it doesnt suprise me at all that the flashing shown on this picture meets your criteria of acceptable.
It doesn't surprise me how ignorant you can be
Your reading comprehension is as poor as your building knowledge.
Actually, i stated that it meets Huber Industries criteria for zip wall construction with regard to an accpetable flanged window configuration. FYI, the attached photos illustrates our criteria for a flanged window install with a Zip wall system.
Huber Industries does not get terribly invoolved in pan sill flashing detail requirments as they are not offering a window warranty along with their wall sheathing material warranty. As far as Marvin approving the pan flashing shown in this post with regard to their warranty...that's debatable. A continous pitched sill is recommended (and what most builders- including myself- do), but the the critical areas of the corners and center are pitched...and the addition of a caulk dam or closed cell foam sealing may serve the same ultimate function. There are more aspects to flashing this window that are not shown in this O.P. which are much more critical to a proper window installation. I certainly wouldn't stick my foot in my mouth (like you) and start off by saying parts shown on this window installation are unacceptable.
As for the owner of this project: A review with a Marvin representative would be the most direct and definitive way to resolve their concerns.
The correct fix, if one is necessary at all, will have to be determined by the window manufacturer. That is unless your contract with the builder stipulates a specific manner in which to install the windows. Since your contractor wasn't going to install any sort of peel and stick I doubt that he will be eager to do anything at all to change the windows that have been installed... unless he's paid extra to do so.
The photo you show indicates to me that your contractor has a poor understanding of conteporary standards of window installation. Possibly he's one of the old-school guys who thinks "the way we've always done it" is OK. You've every right to question his methods and to speak out when you feel you need to.
sapwood wrote:
The photo you show indicates to me that your contractor has a poor understanding of conteporary standards of window installation.
No, it doesn't. It may not be what you or I would do, but it doesn't rise to the level of deficiency that you claim. I'm not choosing to put myself in a position to defend the contractor in quesiton, but I am one to point out mistatements like the one Sapwood's making here. In fact, this photo presents only a fraction of a complete window installation--with no clear infraction presented thus far.
As for your "contemparary standards". Where are these alleged standards published? Most likely they're in your head as an amalgamation of various window installation /flashing methods presented to you by different builders and manufacturers over time. That does not constitute a standard.