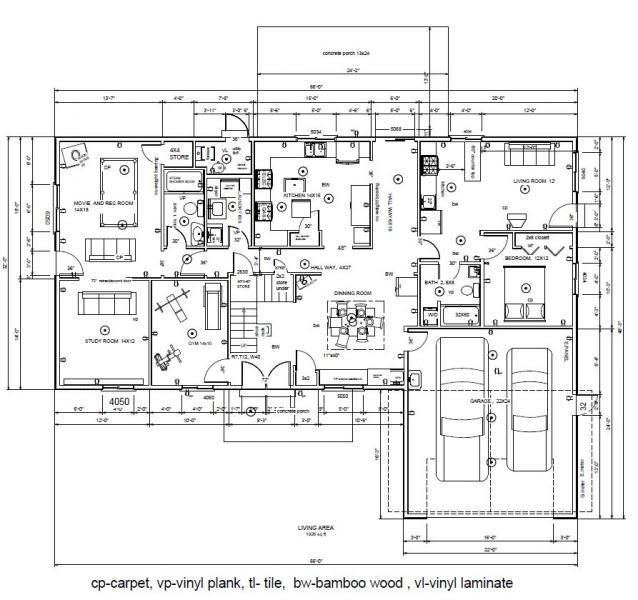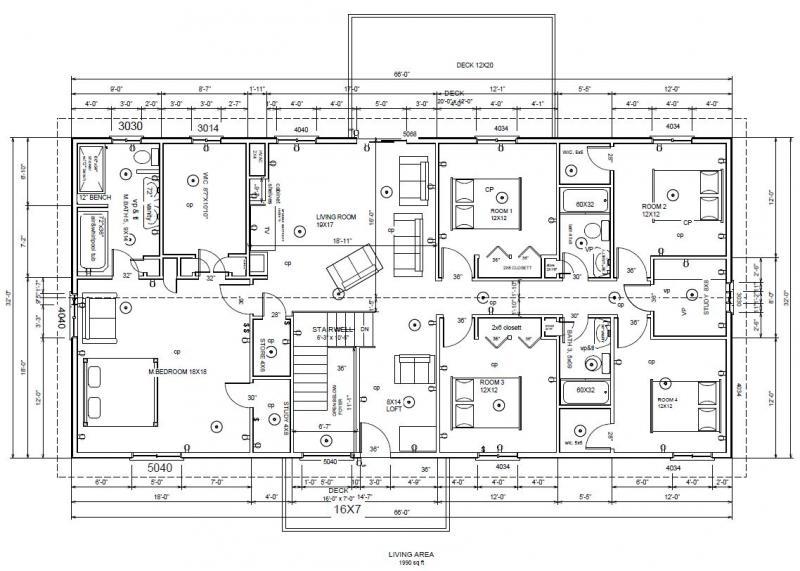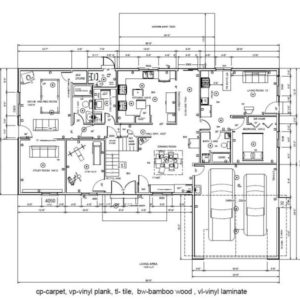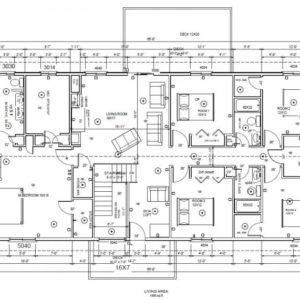hi and how are you? please provide me with your knowledge and experience. i am trying to build a house for my family. i came up with this plan after considering three concept. my home culture, colonial and modern design. with the help of a chief architect program. i designed this layout. please look at it and share your ideas. two story house . foundation is crawlspace. building in Everett WA.
i have attach the plan layout.
all comment and recommendation are welcome.
goal is to have a plan that is easy to build and not expensive to frame or build.
any approximation how much it may cost to build this house from foundation to roof. let say builder grade.
framer at what cost per sqft will fram this house
approximately including garage 4400 sqft. house.
thank you






















Replies
The poor resolution makes it hard to see what is going on. Exporting as a pdf (make sure it is set to vector outpus vs raster) is the best as there is no loss in resolution. Not sure if your program has that option. I am just about finished drafting up my first house plans. I'm am an engineer and well versed in CAD doing mechanical design (just not in architecture). I would do it all over again but if the goal was to save money I would have been better off working a few extra hours at my day job and paying a draftsman to do the plans. Thats not to say its good to get a solid floor plan on your own to take to a draftsman.
I'm good with bedrooms on the second floor but I know a lot of people are not. You might consider the master on the first floor if re-sale is important to you.
If framing cost and ease of building are important then if you have not already do a draft of your braced wall plan now. There could be some issues with the garage wall placment which could make it a little more expensive to build than if you made some simple changes. You would have to work through the calculatoins to see if there is any truth in what I am saying. If you are under IRC 2012 see section R602.10.1. Not sure what code you will be under.
Check out this to get a rough idea of cost: http://www.building-cost.net/Valuation/Start. I am still in the planning phase of doing a build myself. I did a detail budget in a spreadsheet for materials just about down to the last nail. It came out surprisingly close to what this website gave me.
Best of luck!
My wife could not visulaize cluttered house plans like you show (yeah, computer is nice, but) ?
When I did our house plans. she really appreciated a full size layut to visulize things.
Go to a parking lot or out on a lawn and do the layout with ropes or tapes.
She is the one who will decide (trust me <G>)
You say "im trying to build a house' - does that mean you are building it yourself or simply being a GC?
If you know what yur are doint, scrounge habitat ReStore an CL in Seattle are, you can DIY for close to as little as $10 sq ft(yes just ten) vs well over $200 sq ft (two hundred) no kidding0. Seattle building is so hot that you will probably be lucky ot find anyone to build it for you for under $600K, too many rich Usoft, amazon, boeing, etc. folks about that keep the trades in high paying jobs. Perhaps that includes you?
Example - our church paid $8500 for a plumbing company to replace just 30 ft of accessible 4" CI with ABS and 3 toilets. Then a few months later I had to fix their leaks! Could have done the job myself for $500 in materials and 3 days labor, but did not find out about it till after it was done and leaking with the bill already paid!.
If a crawl space, go with full basement if you are were the ground water is not up to the surface.
If you do any auto repair yourself, go with a detatched garage about 4X larger than show, garages are cheap to build after the house is up also.
Before you fart around with floor plans, paln the envelope - go to the WSU energy site online for WA energy code worksheets. ya gotta jump thru those loops first nowadays before you give any though to anything else.
House Plan Design
FIRST FLOOR
- As a designer I would switch the dining room into a living room on the first floor.
- Delete "4x4 storage" area next to "Movie/Rec Room". Move bathroom (next to laundry) to the back of the movie/rec room.
- Rec room will be shorter but it is now wider because it now widens into the area where the laundry was.
Delete couch in Rec. Room.
- Study Room now becomes "Study/Movie Rm"
- Widen the "Laundry Room" and delete wall between Laundry and the room behind it. Make this from 2 rooms into 1 room. I would now relabel this to be "Mud/Laundry Room".
- Flip Kitchen and place "walkway" on the left side next to the "Mud/Laundry Rm". Place new door from "walkway" area into Mudroom. Change the existing sliding door from the "walkway" to a large bay window. In front of Bay window make the "Walk way into a "Breakfast Nook / Dining Room.
- Move Door in garage from beside car to the back of the garage.
- Place a Bonus/Storage Room above Garage. Pull down stairs in garage for acceess.
SECOND FLOOR
- Change "study 8x8" between bedroom 2 & 4 to a laundry area.
- Add wall and door to loft. Widen Loft over stairs and rename to Study. Picture window and entry door to be deleted and changed to French Door. French Door on second floor to be aligned with Front door on First Floor.
That's what I would change.
I'm sorry, but since you ask, this is not good design,. I'm sure it has all ot the things that you want in a house, but you now need to take it to a good professional and let them redo it and make it more livable and saleable. I doubt that my mortage company would be interested in lending you any money on it.
Im sorry but lets be blunt
This is a carzy bad design Too many doors too many walls too cut up.
You have a gym/workout space in the most valuable spot in the house front and center????? sory but thats dumb. you have THREE Family rooms/living rooms....thats crazy
Open up the wall between the study and the gym and make it the living room where it should be...move the gym to the back of the house where the living room is....
Why put a door closing off the rec room from the kitchen????
Move the Laundry and Utilities the the living room which is becoming the gym and expand that tiny kitchen and whats with the 8x8 wasted space you call a study again????
BTW, you are going to make some plumber a HUGE amount of money and cause him an enormous amount of headaches....and he turn will destory your framing. Virtually none of the plumbing is back to back and none of it is stacked.
Full bathroom next to a rec room for what purpose? Garage acces straight into the dining room....thats not going to be a problem with muddy shoes wet coats dragging in groceries....
You open the front door and one step away is the stairs.....
If you think this is your dream build it....just dont blame the realtor when you take a bath on it trying to sell it.
Your house plan appears to be sound to me. The most exemplary architectural projects are a type of mix of art and science. A house plan design is a form of creative expression. It is an experiment, an attempt to comprehend the interaction of people, place, and time. It is an attempt to understand people, how they interact with one another, and how that interaction influences the experience of that environment. In any case, the most effective house plans are available at https://www.boutiquehomeplans.com/the-process. When I was building my house, I worked with these people.
“[Deleted]”
Could you please upload a file in a better resolution?