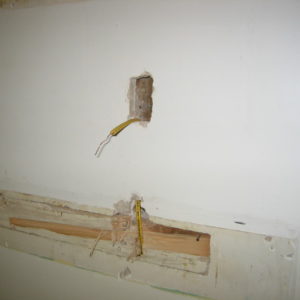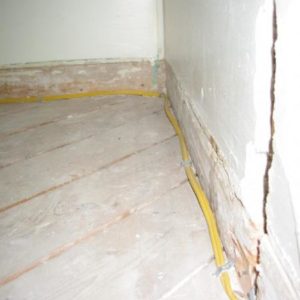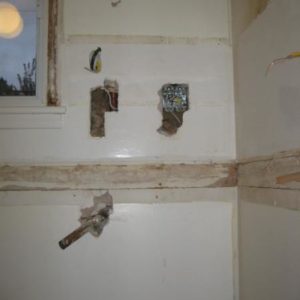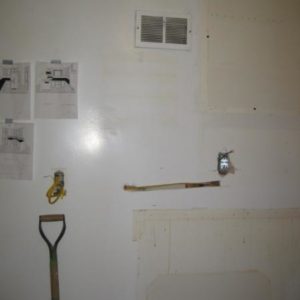Kitchen reno underway at my mothers home. This was the electrical after the first day – looks unacceptable to me but I’d like a second opinion. The ‘Electrician’ was a young kid who kept calling his boss for advice?
(Photo “baseboard.jpg”) First wire he ran up through the floor at one end of the kitchen then ran it along the baseboard all the way around to the other side. It’ll be under the kitchen cabinets so not too bad, but it would have taken 2 minutes to run it under the floor. Directly under is a hung ceiling in the basement – there’s room for the wiring to run under all the floor joists and above the ceiling – they cut enough holes in the floor to make this easy.
(photo “around.jpg”) Then he wired up the outside of the wall instead of drilling through the sill plate and up through the center of blocking notching every time he hit a stud – when I check now all the blocking already had preexisting holes except the sill plate. That’s about 30 seconds work?
(photo “outandover.jpg”) To move a plug over 3 feet he cut the drywall open and ran the wire over the studs again. There’s a pre-existing duct in there but it’s being replaced in new plan so it’s nolonger functional duct work. He could have drilled 2 holes and ran the wire internally? I assume that he’s going to join the old and new wires in the old box and then cover it over. It’s wrong to close in a junction box, makes it hard to fix if the wires have a problem? What should he do here?
(photo junction.jpg) The idea here was to keep the switch for the light over the window and add an outlet. when he opened the wall he found the old copper stack for the sink (which will no longer be used as the sink is moved to the other side) so he decided to move the switch and outlet over one bay. I’m guessing he plans to join the wire at the old switch and maybe or maybe not put a junction box and enclose it. Again not the best.
I plan to go speak with him in the morning about the quality of work. I’m thinking it should all be redone (he can be lazy and leave the wire under the cabinets, but that seems pretty pathetic). Can someone give me advice on this.
Thanks,























Replies
Just so you know I'm not an electrician, and I don't play one on TV.
A few things.
1) I agree the work leaves a lot to be desired. Wires should not be run in front of the studs.
2) The wire run behind the cabinets will be a big pain for the cabinet installer.
3) The stack in the way has nothing to do with electrician. If that is where you want the box, the plumber should demo it.
4) You should probably talk to the boss, not the one doing the work. Chances are he will try to cover his own butt. Like most people he will take it personally when you criticize his work. Not the end of the world, but not really a good thing.
5) Young has nothing to do with incompetence
Thanks for your views on this. Just one point of clarification - for the wire along the baseboard, the plan is to put down plywood on the floor. I'm guessing his idea is for the plywood to come up to the wiring but not cover it. If this is true than the cabinet guys would be able to lay over the wire because of the height of the plywood. I know they need to lay down plywood - the rest is just a guess! Still seems like a poor job given running it through the floor would be easy.Thanks again.
I'm no elenctrician but I do know how to do electrical work and do it well and neatly... So I think. I have have done my fair share of electrical work on my mother's house (1907 knob and tube upgrade) as well as most of the wiring in my own kitchen (1953 cape) when i remodeled that.
If there is a drop ceiling down stairs there is no reason not to at least make an attemp to run the wiring along the joists and to staple things off appropriatley. then to come up the wall. he may need to make a few more holes in the wall but at least the wiring would be done right and neat.
Question : is this wiring going to be inspected? I suspect not.
I don't know what the electrical code says about running wires along the floor in back of the cabinets but I don't like it. it speaks of laziness and poor quality. (just my opinion). as far as the wiring with all the notching around the fireblocks. be sure to add some nail gaurd plates over those wires so as to protect them against any unsuspecting screws and nails from others who don't know that there is a wire behind the sheetrock afterwards.
Granted all of this is just observations and personal preference to have things done right and neat. If that were my kitchen the electrician would be doing it over.
PS as far as te whole junction box thing. there must be a way to maybe add the junction box in the cellar (i can't give you a definate answer since I can't see all that is going on in your situation.
Good Luck
Ray.
Sounds to me like you low balled the electrical side of the job and they weren't willing to use two workers so he was reluctant to fish wires. Coordinating locations between two sides of a wall or ceiling is time consuming and inconsistent when done alone. Less so with experience.
The contractor wanted to save by also sending one of his less experienced workers. Costs less an hour.
The work looks a bit sloppy but nothing a good plasterer and a bit of paint can't cover. Likely he didn't know the waste vent and duct were not being used. Using the duct can also cause issues with abrasion. Experience would have given him more methods of dealing with these issues.
Only obvious issue is the lack of nail plates where the cable crosses the studs.
It isn't the way I would run the cables but as long as he complies with code and gets it to work while making it presentable you really don't get to chose the routing.
The junction box to the left of the counter gets a blank plate which can be painted over. Against code to plaster it in. You could cover it with wainscoting or other woodwork as long as the covering is easily removable without damaging the structure or finish.
Max,
Two thing I see, and I am not an electrician, but know the code pretty well due to doing my own house, garage, and business (with permits) First, it is against code to cover a junction box, period. As far as the wires along the baseboard, if there is any chance of them getting damaged by a nail, screw etc, then they are not correct either. I would call the electrical inspector and have him look at it before it goes any further.
Bill Koustenis
Advanced Automotive Machine
Waldorf Md
It is possible that the contractor is not getting an electrical permit and expects that this will never be inspected. (It is possible that there is no remodeling permit, either.) I would suggest that you check with the inspections department that handles that area to see how "official" this is.
(You might want to check with your mother about what would happen if the inspector starts insisting on permits, inspections, and possibly a much higher cost. Children have been disowned for less that that! :o)
I don't have my code book handy, or I'd check out exactly what the code says about installing NM-B cable (tradename "Romex" for example). I this it should always be back from the sheetrock 1.5" or so, or protected with a steel cover plate.
Note on styling - the new outlet (hole in "around") is at a different height from that of the existing receptacle, which really looks sloppy and careless.
That will not pass inspection. Period.
There's no excuse not to demo the wallboard to run those wires through the studs on a kitchen remodel. Drywall is $8 a sheet for God's sake.
I would fire the contractor and find someone who costs double because I'm betting dollars to doughnuts you went with the low bid.
You should NOT have to post photos of work being done by a licensed electrician on the internet to double check it. I hope I'm getting through to you.
I don't mean to sound snotty, but "tradesmen" like this one make it impossible for reputable people like myself make a living because they offer a lower price for unprofessional, incompetent work and it often goes unchecked. I'm not an electrician, but my fee would be double his because I'd take the time to do it correctly.
Drywall is $8 a sheet for God's sake.
Yeah, but when you factor in the cost to demo the old rock, install the new, tape the joints, etc, you're gonna think the devil himself was there. $8 is just the beginning.
"When asked if you can do something, tell'em "Why certainly I can", then get busy and find a way to do it." T. Roosevelt
I'd like to be a fly on the wall and see just how the contractor intends to complete the remodel.
I've come across jobs where the electrical and plumbing runs were hacked out just enought to get the material from point A to point B. Nothing was ever patched or finished but COVERED over with the new cabinetry and backsplashes.
Looks like the start of another of those types of jobs right here. Base cabinets to cover a run of cable along the baseboard and routing around the bottom plate to then get into the wall are clues.
Note also the evidence of previous patching with nail or screw heads still showing. Probably hidden behind old cabinetry.
If the intent is to properly patch and finish all that butchery then I think the labor cost will be right up there. I would charge more to do repairs because of the tedium to get a seamless match to the rest of the wall. Demo and replacement and finishing corners and the factory turned edge is so much easier.
Another reason to demo an already iffy wall is to check the plumbing, especially in an older house, check for hidden rot such as often found in a wet wall, add blocking to make cabinet installation easier, assure fixture placement that corresponds to the plans, run the electrical cabling with proper fastenings and clearances and add the upgraded plumbing that always goes with a new kitchen.
Just think of the treasures that could be hidden in that old wall. How many pounds of used double edged razor blades have you found in the stud bay during a bathroom remodel?<G>
Yeah, but when you factor in the cost to demo the old rock, install the new, tape the joints, etc, you're gonna think the devil himself was there. $8 is just the beginningYes, but you are redoing a kitchen and the right way to redo a kitchen is to gut it to the studs so that everything is new. It does not make sense to go halfway by spending all the money on cabs and appliances and still be left with banged up, patched sheetrock. Again, this is the right way of doing things.
I agree with Greg. The right way to redo a kitchen is to take it down to the studs. I used to get so dang sick 'n tired of those jobs when the boss would stick us in a remodel and not want us to disturb any more sheetrock than absolutely necessary. Invariably we'd wind up with walls that looked like a hand grenade went off because of all the little holes for fishing wires, moving plumbing, etc. Then the poor drywaller (me, more often than not) would have to do twelve patches instead of just a couple of seams to tape.
Imagine how great those cabinets fit on a wall where there are a bunch of little patches scattered about.
Do it right." If I were a carpenter"
I agree 100%. On my jobs I open up whatever walls I need to in order to do a proper job of wiring, plumbing, whatever. Half the time we find other goofy sh!t in there and we fix that too. That's how quality remodeling is done. There are times when fishing wire is fine, and can be done in a way that guarantees the wire is safe and well installed.... but in the job in those photos I'd have probably gutted a lot of the room.
I would not let him continue on my house.
Has a permit been pulled for this job?
It will not pass an inspection.
Thanks for the feedback. The job went to a reputable kitchen and bath renovator - they're subing the work and my parents had no say in who or how much. They looked at 6 bids and took 6 months to get what they thought was the right one - not the low bid by any means. City stated that for the remodel a permit was not required (electric or plumbing).
Today we'll state that the electrical work is not acceptable and that work has to stop until it's resolved.
What city said that? Most jurisdictions like to know anytime electrical work is done, it's their firefighters that have to put out the fires.
By the way, calling that a hack job is an insult to hacks everywhere. You can read a book and do a better job.DCS Inc.
"He who xxxxs nuns will later join the church." -The Clash
The job went to a reputable kitchen and bath renovator
To be perfectly honest, I don't think such a thing exists anymore. I use to work solely as kitchen installer, and gave it up because of all the bad retailers involved.
Most start with good intentions, and installers. Then their business grows to the point that they can't find enough good installers. Also, as their business grows they are trusted with more complex remodel jobs. They are then faced with complex jobs, and inadequate talent. Next thing you know they are having electricians thrown off jobs.
I looked at those pictures and could smell how bad that work stunk. Boot 'em.
...and that's just what you can see! Imagine what fancy splices are in the walls. I would not be surprised with work like that....that's not a mistake, it's rustic
First, I would ask to see a copy of the electrician's license. Inspect it thoroughly, and keep looking for the Crackerjack logo, since he probably got it out of a box of that.
As far as "reputable" companies where the stuff was purchased: I know several "reputable" companies that end up subbing it out to the low baller. The do enough business that they can afford the callbacks, since they pay bargain basement and charge arm&leg. Since they charge so much, they give the appearance of being "reputable."
It all boils down the the people actually working on the house. And judging by the pics, you don't have a licensed sparky, but the company you are paying is probably charging you those rates.
For the $$ you're spending, and it's your kitchen where you will spend A LOT of time, pay whatever it takes to get it done right.Pete Duffy, Handyman