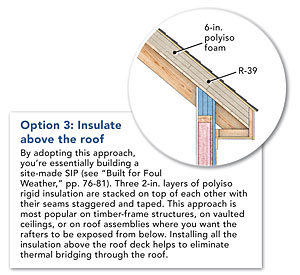How do I attach 6″ of rigid foam to a roof deck?
July 2011 Fine Homebuilding’s article about roof venting included a method for insulating cathedral ceilinged roofs with 6″ of rigid foam topped with plywood sheathing and conventional shingles. I have a roof deck of 2×6 T&G on a post and beam constructed roof. If I want to use three 2″ sheets of XPS covered with plywood, how do I attach the foam/plywood sandwich to the roof deck? Code requires a 6″ edge and 12″ field fastener pattern.




















Replies
Insulaton installation
Check out long star-drive wood screws with washer heads, you can find them at screwsolutions.com. They are avialable in 1-14" lengths, so you should be able to find one that fits your needs.
Screws
The phillips drive screw is not in the same category. These star-drive screws are coated for corrosion protection and far easier to install. A cheap screw, is not a good screw.....................
How to attach................
Our usual approach to this roof would be to first cover the 2X6 T&G with a peel and stick barrier (such as Grace Ice and Water).Then we would lay the 2" sheets of XPS in overlapping layers. Personally I'd use more than 6"......at least 8",probably 10" for better R-value. The last layer would get all seams taped with a tape such as 3M 8067 or similar.Next step is to screw 2X4's (layed flat and parallel to the roof) into the 2x6's. This step is a bit tricky because you probably will have to counterbore the 2x4's slightly so that you won't break through the 2x6's with the tip of the screw. Takes a little experimenting so that you get a good penetration and not get "buck-out" from the screw.These 2x4's have notches on the side facing the foam to form venting channnels.
We always use Fastenmaster screws that I get from a timber framer. They are driven with a Torx bit and have a nice large diameter head. Same screws that are used to hold SIP panels to timber frames. Next lay the plywood onto the 2x4's.
Although this is basically a roof system that would not by nature need venting (cold roof?) it has natural channels produced by the notched 2x4 sleepers and we will add ridge and eave vents. Not really sure how necessary this venting is,but I still feel this is extra "insurance" if there ever is a leak,etc.
Bob
6" gives R30, which is pretty
6" gives R30, which is pretty good for alot of the country.
Another way of doing it, if you need to stop at 6", is to make the last layer 1/2" plus 1.5" foam sheets, with the 1.5" cut to let in 2x4's on the flat. These 2x4's are screwed through to the rafters with long timber screws, then the deck is attached to these 2x4's.