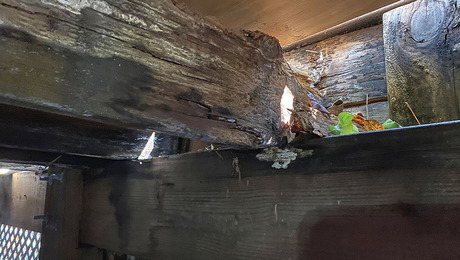How much will rain screen and siding hide walls being out of plane?
Hi All,
I’m building my own home and am preparing to build and tilt up the ground floor walls above a daylighted basement. As I’ve cut and placed plates I’ve found that the rims below are, at places, 1/8″ – 1/4″ proud of where the walls above will land. Moving the plates out will create larger overhangs in the plates at other locations.
Siding will be lapped hardi boards over 1/4″ rain screen. I’m wondering if anyone can speak to standard tolerance for stacking walls being out of plane. Do the strips for rainscreen smooth out this much discrepancy? I’m sure I can shim out some of the strips but will also require some idea of what tolerance to build to.
Much Obliged,
Eric















Replies
Hi there, anything 1/8" out of plane/alignment is within most framing tolerances. A 1/4" can be of no consequence in some places, or create noticeable issues in other places. Assuming you are placing the bottom plate of the wall on a snapped line (straight line), the bulges you are seeing in the rim joist below. If that's the case, can you power plane the offending areas after setting any nails? Otherwise, I would plan on thinning the rain screen furring at the bulges. I wouldn't recommend shimming as you want whatever you are nailing to/through tight to the framing. I hope that is helpful. Good luck.