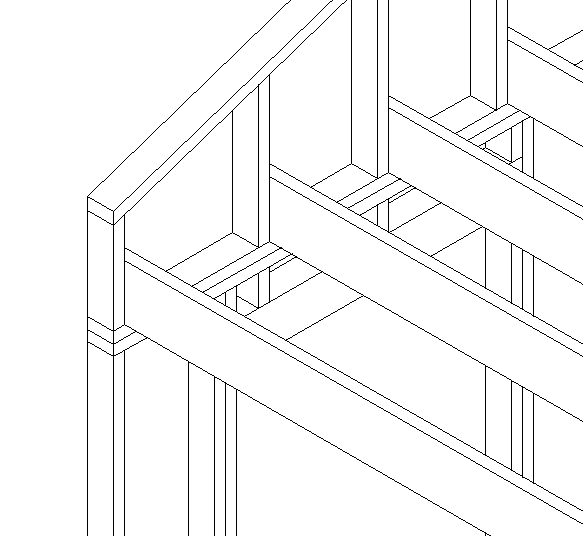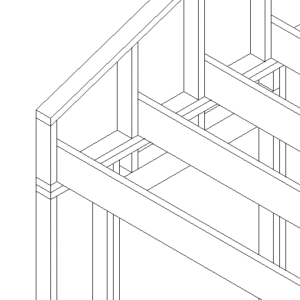I just had a metal building with wood stud frame put up. I’m not sure of the best way to put up ceiling joists. My original thought was to place joists onto the double top plate and nail them to the studs on the gable wall. The building is already clad with metal so there is no rim joist to tie into. (see diagram). Also, since both gable walls were built identical the joists will not overlap each other at the center wall so I will have to tie them together with a scab.
My other thought was to nail a rim joist to the gable wall studs and hang the ceiling joists from that with joist hangers? That would also allow me to stagger the joists and nail them together with an overlap on the center wall.
Any thoughts?
Thanks.




















Replies
Blocking
Just put 2x blocking on one end to offset the joists.
Ceiling joist
Since you are running the ceiling joist perpendiculer to the roof pitch, I'm assuming that the roof / rafters are supported by a structural ridge beam are some other means of tying the rafter is being used.
Normally, the ceiling joist run the same direction and are fastened to the rafters to serve as a tie to keep the walls from spreading and the roof from collapsing.
Ceiling joists
The roof and its supports are steel. This is a steel frame building with wood stud walls inside the steel supports.
Ceiling joist
That's good. Sorry, the wood framing detail / sketch threw me. Good luck.