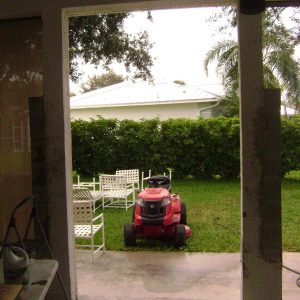Concrete Block, Enclosing a Lanai. I have a 65″ opening. The house outside wall beam is at the top of the opening. It is a 10 foot ceiling. I want to put in a sliding glass door. Regular 80 inch tall. On each side of the 65 inch opening is a column. I don’t think it is there to support weight as it is hollow block. It was there to create the openings for the screen enclosure. These beams are only about 8 inches wide….so 8×8 blocks. Seems they would have filled them but oh well they didn’t. That opening is about the minimum required for smaller sliding glass door. So how do I put a lintel on it? I cannot add to the opening more blocks to build up to a shelf for a concrete lintel to sit on. I cannot notch out the 8 inch column as I only have 8 inches to work with. The blocks are 8 inches deep inside to outside….So building a wooden lintel that somehow attaches to the concrete sides…I was thinking of this but not sure how to build the lintel and attach it. On top the lintel will sit a lightweight window. That is all the weight that would rest on that lintel. It seems like some kind of wooden lintel as it doesnt need to support much weight would be fine. I realize a photo would help. I will get one tomorrow. Any feedback is appreciated. Thanks.
Ok the opening is actually 64. Also there are 60×80 sliding doors I could use. I was thinking notch out 2 inches on each side. Use 2×8 up each side to the notch. So I get about a total shelf on each side of 3.5 inches. Sandwich 2x6s and plywood together to get 8 inch thick lintel. Put it in the notch. Start by first drilling into the columns and filling with concrete. How would I attach the lintel to the block???




















Replies
Yes, pictures would be a big help.
Thanks.
Thank you. I just uploaded.
Paul.
What is the header composed of at the opening now?
Are there any cracks in the stucco around that opening?
How old is the building?
Could you take another picture showing the full exterior around that opening?
Thanks.
Thank you. I assume that the header right now is the beam that goes around the house on top of wall. Should be a filled concrete U beam. That is the way they do it down here in Florida. The outside is only going to show you a roof, soffit, and then the header. I just can't believe that header would be hollow as there are three openings like this side by side spanning about 18 ft. It has to be a filled in beam block or precast lintel. House built in 1997. No cracks. All is very good construction. This is the center opening. On each side are 74 inch openings. I have built up 8 inch shelves on them where the pre cast lintel will rest. Personally, I think precast lintels for this is overkill as I am not adding a lot of weight above the lintels. I am putting in windows. I understand if you have a window in a wall and above the window is several rows of concrete block....I see the need for concrete lintel in that case. So anyway back to this center opening. I was thinking maybe just build it out of wood. Attach it to the block. It isn't ideal but it will be fine for years. It can always be torn out and something else done. Again, just not a lot of weight going above the lintel.
This lanai sits and has not been used. Previous owners did not use it. Because it sort of is not a lanai. It has walls on three sides. No air moves across it. It is just dead space. It had a knee wall and it was all screen. It was a terrible space. Im putting in doors and windows. It will become part of the house. Outside of it, I will put in a large concrete pad. That is the plan.
Paul.
The reason I asked for a picture of the exterior is that I am in Ohio, set foot in northern Florida for a couple of days in the woods. Saw more taillights than houses.
Forgive me if I was a bit confused with your first post. Without a drawing. Fasten wood to block with concrete anchors. If Simpson has a bracket to suit your design, use them. Seal this framing to opening so it don’t leak. Don’t forget the door sill and whatever goes in the other 2 openings.
Best of luck.
That helps. I will research anchors and Simpson. Seal it. Door sill. Thanks.
It is just a large opening. Block all around. Concrete pad on bottom. The roof is right there. So from outside you just see like a row of block, then soffit to roof. Of course all block is covered in stucco.