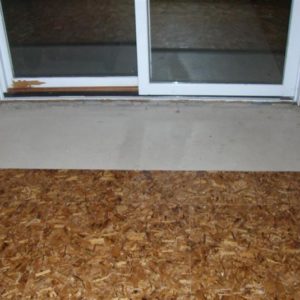I’m in the middle of putting down about 1,000 square feet of Dri-Core sub floor material in my basement (the OSB stuff with the plastic waffle on the back). I’m going to install an engineered oak floor on top of that (wood, not laminate). In front of the patio doors, however, I want to put mosaic slate. I’ve read (including in the Dri-Core instructions) that Dri-Core is not a good underlayment for tile because of its movement. That means that I need to build up the slab a bit to match the height of the Dri-Core, which is 7/8″ (actually, I’d like to be a little below the Dri-Core since the slate, with thinset, is going to be a little thicker than the engineered wood. The attached picture shows what I’m talking about (yes, the beat up slider is going to get replaced too).
Anybody got any good advice on how to build up the concrete area? Should I just put down some Hardibacker? If so, with what – just thinset? Thinset and tap-cons? Construction adhesive? Other ideas?
Help!




















Replies
Oh yeah, another question. Is it normal for a sliding glass door to be installed directly on top of the foundation block (just a thin foam sill sealer underneath) on exactly the same grade as the basement floor (see the picture in the post above)? Seems to me it should be set up on something, such as a pt 1x6 or 2x6. I excavated a bit at the top of the door, and it looks like there is an extra 2x6 tacked to the bottom of the header (no jack studs underneath) so I can rip that out and raise the door up when I install the new one if that would be adviseable.
Thanks for any advice.
would recomend cement board or hardibacker build up, laminated to the flloor with thinset and some tapcon screws (provided you don't have in floor radiant heat .) make sure to moisten the concrete floor and your backer to prevent it leaching the water from your thinset. between 1/2", and 1/4" backer, you should be able to get close to the height you need.
Thanks. Anyone have any thoughts on the door issue? Should I put down a treated 2x6 before installing the new door?
2x6 treated under the door is fine. Even better is a treated piece just slightly more than your finished tile floor so that the tiles could slide under without the need for a trim piece or caulk.
An old time tile setter would use dry pack (a crumbly sand-cement-water mix packed tightly) to bring the level to the desired height. Though it is simple and works perfectly, it helps to see someone experienced do it first. The hardibacker built up will work for you.
If you are going to put a wood floor down over concrete, then the concrete must be sealed well enough so that no moisture penetrates into the room and increases the moisture content of the flooring or you will have problems.