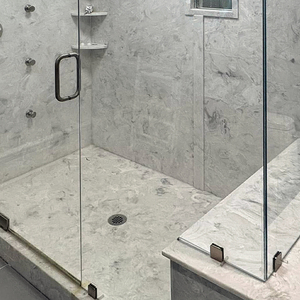How to design for and use tongue and groove subfloor?
Howdy, I’m building a small shed – 12′ wide by 10′ deep. I was planning on using 3/4″ tongue and groove plyood for the subfloor however if I understand correctly, the 4′ x 8′ panels don’t account for the engagement of the tongue into the adjacent goove – in other words, if I put three 4′ x 8′ panels together along their long sides they will end up less than 12′ wide – thus my 12′ cabin floor won’t fit properly?
a) is this a correct assumption?
b) does anyone make 4′ x 8′ tongue and groove panels that actually mantain a 48″ wide spacing when the tongues are engaged? I’ve used 4′ x 8′ panel siding and that has a shiplap grove that is accounted for in the width of the panel – they are something like 48-3/8″ wide to account for the overlap.
c) assuming the answer to b is “no” I have two choices – use 4’x8′ regular (no tonge and groove) so the spacing stays at 48″ – or reduce the width of the cabin from something like 12′ to 11′ 11-1/2″ Which seems sort of like a hack.
Any advice on this? I don’t want to over think this.



















Replies
You're going to have to cut the panels anyway.
Why is that?
Why do you say I'm going to need to cut the panels anyway? Granted I need to cut up one panel to fill in the remaining 2' on the 10' side but I wasn't originally planning to rip any of the 4x8 sheets down the 8' side.
My problem is that with a 10' x 12' cabin to use tongue and groove I'd need to buy and extra panel and rip a 1" long piece to fit down the 12' length that's very slighly undersized.
Image attached.
Plywood.
Your plywood layout should be perpendicuar to the joists, not parallel. The joints should be staggered. There is no T & G on the ends of the sheets. I've never checked the actual dimension of T & G plywood but I've never had it affect the layout.
Plywood layout is perpendicular to joists - see image attached. The exact width of the shed is 144" (48 X 3). But I know from experience (had htis happen on another project) that the allowance for the tongue and groove means that the actual width of the floor will be something like 143.5" and there will be a gap on either side. I guess i could just ignore it but i was wondering if anyone made a 4' wide tongue and groove with allowances (sounds likey they don't) or if I should just reduce the width of the shed to 143.5" and rip the plywood to match exactly.
So What.
So your bottom wall plate hangs over the plywood 1/4" on each side. So your plywood only bears 1.25" on the rim joist and not 1.5". BFD. (Cool that's not recognized by the forum censor as Big Fucking Deal.)
Dave
davef99 wrote:
Why do you say I'm going to need to cut the panels anyway? Granted I need to cut up one panel to fill in the remaining 2' on the 10' side but I wasn't originally planning to rip any of the 4x8 sheets down the 8' side.
My problem is that with a 10' x 12' cabin to use tongue and groove I'd need to buy and extra panel and rip a 1" long piece to fit down the 12' length that's very slighly undersized.
Image attached.
the back wall and one side have a wall sitting on top of them. Fill in with whatever matches your floor thickness.
Which direction are your floor joists running?
Don't overthink it; your building a shed, not a piano. T&G plywood panels are sized for conventional, even dimensions with proper gapping.