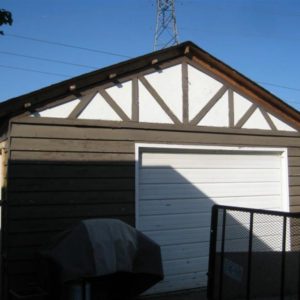How to do a half-timbered/Tudor facade right?
Hello everyone,
I searched the forum and found a little information about half-timbered facades, but had a few questions (bolded). Also note that I am not a construction expert, just an average DIYer.
See the attachment for the old facade that I am trying to emulate, or go here: http://www.practicaltech.ca/jpg/Garage/half-timber-facade.jpg We have currently stripped most of the garage down to studs (there was never any sheathing) and will be installing OSB sheathing, tar paper building wrap (unless otherwise directed), and appropriate caulk and flashing where needed. Vinyl siding will go on afterward.
This facade is only under the gables, front and back of the garage, so I will be using tar paper for the walls and StuccoWrap or similar for the facade. The wood siding is mostly off at this point and we’ll be using vinyl to replace it. We’re also fixing some interesting choices in framing and building materials.
Ideally I’d like to make this as water-resistant as possible while remaining on budget.
I think this is the order of applying material.
- Sheathing
- Building wrap (StuccoWrap or at minimum tar paper/Tyvek)
- Mesh for stucco (necessary w. proper building wrap?)
- 1×4 ‘half-timber’ frame pieces (primed)
- Flashing on horizontal half-timber frame pieces
- Stucco
- Paint on half-timber frame
Does that sound right?
Alternatively I saw this as an option. At the ‘half-timber-detailing’ link below, a user describes cutting a half-lap on the frame pieces, then stuccoing over them. I put together a quick Sketchup drawing of what it might look like: http://www.practicaltech.ca/jpg/Garage/garage-stucco-frame-detail.JPG (Stucco in white, frame pieces in brown, sheathing in light brown, building wrap in dark)
- Sheathing
- Building wrap
- Mesh for stucco
- Half-lapped frame pieces
- Paint on frame
- Flashing over bottom horizontal pieces.
- Stucco in spaces, and over the half-lap parts of the frame.
After my research, I’m strongly considering abandoning the stucco, and just having a white surface underneath!
Any other suggestions or alternatives?
Have I missed any important steps or materials?
Here are my sources on this particular issue:
http://forums.finehomebuilding.com/breaktime/construction-techniques/tudor-home-details
http://forums.finehomebuilding.com/breaktime/construction-techniques/would-you-stucco-question
http://www2.dupont.com/Tyvek_Weatherization/en_US/products/residential/resi_stuccowrap.html
http://forums.finehomebuilding.com/breaktime/archives/tudor-half-timber-detailing




















Replies
Ah, I've already discovered stuff I missed.
Between the building wrap and metal lath you must have spacers (furring strips). See cut-away diagram on this page: http://stuccoconsultingservices.com/services.html
Using that cut-away as an example, I'd apply furring onto the wrapped sheathing, then affix the lath, then attach the frame pieces onto the lath. The stucco would then go overtop of lath and half-lap frame pieces (assuming that is a valid way of doing things).
I think that won't make a huge difference, but it will add 1/4" or so to how proud of the sheathing the whole deal will be. I think I'll have to put in some sort of reducing trim piece (with flashing) that will make the jump from vinyl siding to facade less jarring.
Hmm...but this company seems to think otherwise: http://pro-stucco.com/stucco-facts.html
No furring strips, but some facts on that page (stucco allows water vapours to escape) lead me to think that perhaps they are not necessary? Furthermore, the furring strips at the previous link were horizontal - I would think you would want them vertical to help shed any water that got in.
Other diagrams I found indicate a double-layer of building wrap must be used. Others had special fasteners that lifted the lath off the sheathing. Others had furring strips vertical with bug screen on the bottom. None of them seemed specific to a facade stucco installation.
This link has some specifics to half-timbered facade construction (http://thehomedesignguide.blogspot.com/2011/04/building-half-timber-veneered-wall.html) but what I'm looking to do is apparently a 'no-no' in his books.
As a side note, I'm using this post as an online-notepad for my ideas/research, so random posts like this will be tacked up as they come to me.
I posted over at Garagejournal.com, and got this reply:
"We went around w/ planning & building dept on ours. Not exactly a tudor style but it does have timbers in stucco. Here's what we had to do. Install shear panel for backing. Install 2 layers of 30 lb roof felt where wood would be- extending out a minimum of 6". On top sides of timbers, had to use a custom Z metal that was under the stucco paper by 3", depth of timber & a 1/2" overlap on face of timber. On bottoms- had to use a metal stucco stop. City didn't want stucco in contact with the wood. In the end- we eliminated all the timbers except the rough sawn around garage door but still had to do that the way I described."
Another helpful poster there described a siding with a masonry/stucco look. I think that's worth investigating.
The siding that is a paper type composite like Masonite might look ok, and might last............
but is also prone to failure from water entry. If cuts and back are sealed and the water detailing is done properly, you stand a chance. Must keep a regular monitoring so that any signs of problems are dealt with quickly. I've had to do repairs on several houses that used this siding in the manner that you show.
I hear there is a cement board product. Much better chance of success, but detailing is still important.
The bottoms of those angled pcs you show can contain water and snow because of their positioning.
Yeah, I found that HardiePanel comes in a stucco finish, and Home Depot/Lowe's should stock it.
Good point about the bottoms containing water. I had planned to do a drip-edge or flashing along the horizontal members, but I suppose the point is moot; I'll be doing the HardiePanel stucco siding for sure.