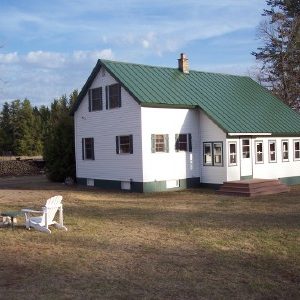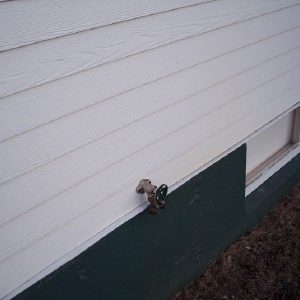I would like to finish the exposed concrete foundation of our house and am trying to gather ideas on how best to do it. Attached are a couple photos of the house.
Here is the scenario. It is a century-old farmhouse with poured concrete foundation that was added in the 1940s. Draintile was installed, but there is no waterproofing on either side of the foundation as far as I can tell. Despite the negative slope near the house and our lack of rain gutters, we’ve not had any bulk water in the basement in the 6 years of ownership (However I do see ‘efflorescence’ on the walls in spots). The basement interior has 2″ EPS on the walls, with a studwall built inside of the EPS. I do not plan to use the basement for much more than storage and workshop space due to our low 6 1/2 foot headroom.
I would like to work on the exterior this summer. The obvious tasks would be to install gutters and landscape around the perimeter to achieve a slope away from the house. I would also like to remove the windows and fill them in as part of this project, then add some sort of EIFS to the exterior.
One issue is, as shown in the close-up photo, is that the existing concrete is already plumb with, or extending out from the plane of the siding. There is aluminum drip edge flashing in place right now to direct water over the edge of the concrete. If I add insulation to the exterior of the concrete, this will obviously worsen the condition.
I am looking for advice on how best to proceed and what methods should be used to do this right. Thanks for any help!
Edited 4/24/2009 7:13 pm ET by shawncal
Edited 4/24/2009 7:14 pm ET by shawncal





















Replies
Nice looking house.
Why do you want more insulation on the foundation?
This is a rare case, where it appears to me that you have enough insulation already. Trying to come up with an attractive, simple detail appropriate to the house might be difficult. You could parge the outside with a waterproofing stucco like one of the Thorseal products, after the windows are blocked up. Even though the basement appears dry, efflorescence is telling you otherwise. I'd concentrate on creating a swale and possibly a "ground gutter" (aka french drain in an EPDM-lined trench) to make sure water gets away from the house.
Unless you plan on redoing the siding too, in which case you could wrap the whole house including the foundation with XPS.
I think fake stone or brick would look really nice.
~ Ted W ~
Cheap Tools! - MyToolbox.net
Meet me at House & Builder!
I'm with Mike on this one. Nice, elegant house.
My own taste says to resist putting much of anything on that.
I don't have an issue with the foundation being proud of the siding, as long as that z-flashing is doing its job. Makes it look like the classic base of a Greek temple.
I agree that the water should be dealt with in the soil. The grading you talked about will help, and tying all the downspouts into solid line that daylights well away from the house will help too, and a deep perimeter french drain that also daylights away from the house will probably solve all of the water issues.
There's a fair argument for sealing the exterior side of the basement wall (below grade), and if I were doing the basement from scratch, I'd insist on it. But in an existing situation, I probably wouldn't bother. I bet the drainage (if well done) would take care of 99% of the issue, unless you're in a bog. Putting sealer or insulation on the exposed part above grade doesn't seem like it'd do much of anything to stop effloresence, and would take away from the honest materiality of the place.
Just my opinion, though.
k
Edited 4/25/2009 12:49 am by KFC
Thanks for the replies.
My reason for more insulation on the exterior was to get, well, more insulation. I guess I'm trying to improve energy efficiency into any upgrade that i do. But asthetically I agree it would look best to leave as-is.
What would be the best method to cover up the windows? I was thinking of framing the opening, covering with 1/2" cement board (flush with existing wall) and patching the seam with mortar.
As for the french drain that is recommended, how deep would this go? I was hoping to avoid excavating the whole site if possible...
thanks!Shawn
I'll think some more about the window fill-in.
As far as the french drain, it ideally would be as low as the bottom of the footing, with downhill slope to wherever it daylights or drains to from there. However, a couple feet down usually serves pretty well, with a few exceptions.
If the water is really coming from the surface, then catching it just below the surface works. If the ground is saturating from the bottom up in a bog, or if there's a spring, then the drain should be as low as the bottom of the footing.
I don't know what your budget or appetite for digging are, but if it was me, I'd start with correcting the surface grading and carrying the downspout water away in solid pipe, and a relatively shallow french drain, and wait a season on finishing the basement to see how it performs.
k
Thanks for the info.
I feel *mostly* confident that gutters and sloping will solve any problems, as we have well draining soil around here and a low water table. I'm tempted to skip the french drain altogether, as I'm not that excited about digging.
The problem with the 'wait and see' approach is that i've only had water come in once in 6 years...if I make some improvements, how long would I need to watch it before I could be confident that i've done enough and it won't happen again.
Decisions, decisions. I definately want to get the windows covered over and the gutters done this year, as they are the 'no brainers'.
Shawn
If it were mine I would just keep the foundation as is, maybe some period/style appropriate insulated windows for the basement openings?
I would pour my money into a nice entry porch roof.