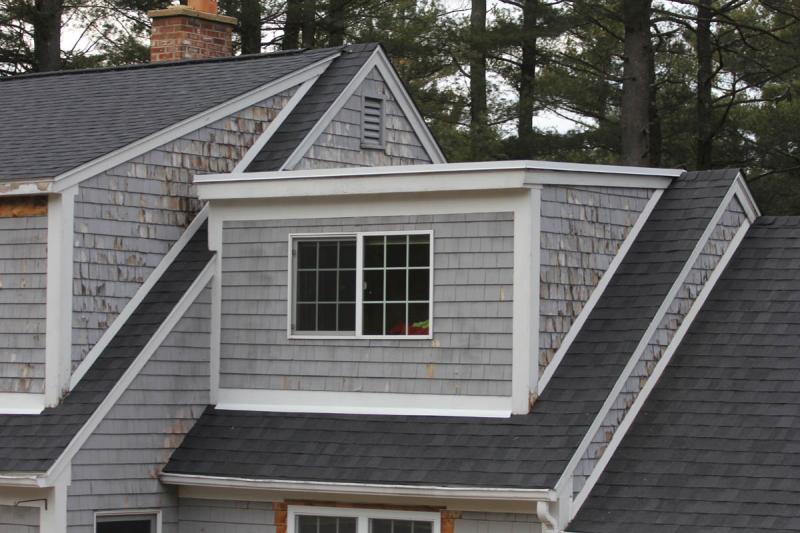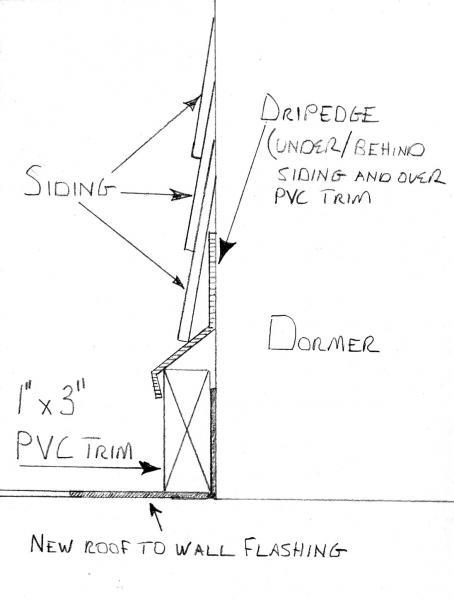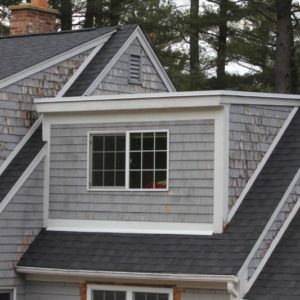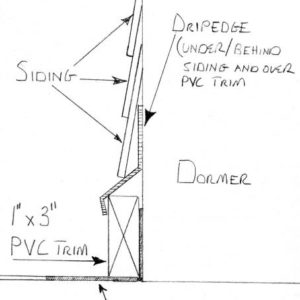How to flash dormers when replacing a roof without replacing the siding
I recently had my roof replaced. I’ve had a running arguement with the contractor about how to properly flash where second story dormers intersect first story roofs. The photo of my roof below shows many such intersections:

You’ll note that where the second story walls meet the roof at their base approximately 3″ of siding has been removed to allow new flashing to be installed. PVC trim is then installed over the flashing. This was to avoid residing the second story of the house as part of the roofing project.
The question or concern I had was how to make the joint where the bottom of the siding on the dormers meets the top of the PVC trim weather tight. On his initial visit the contractor described how this was to be done, which I have diagramed below. (It has been pointed out to me that what I refer to as “drip edge” is more correctly called “drip cap”)

Since that first conversation, and after the job was completed, the contractor has insisted drip cap was never part of the contract. They claim to have never even mentioned drip cap in our initial conversation.
So how is the intersection of the siding and the PVC trim supposed to be made weather tight, I asked?
I was told that the siding, being thicker than the PVC trim, provides an overhang making the seam weather tight.
The contractor was nice enough to caulk all the intersections until such time as I can replace the siding and install drip cap. They have also offered to do that work for me for an additional fee.
The question remains, how should the intersection of siding and PVC trim be made weather tight? I don’t buy the overhang concept, and don’t think caulk is much of a long term solution.
Help!
Thanks in advance…
Ian





















Replies
Flashing
Your diagram shows exactly how it should be done if you are going to use a piece of trim (water table), as shown. The key is the flashing. Without it, water will inevitably work its way in towards the wall. The caulking probably makes matters worse because water still gets into the small space between each shingle and the caulking will trap it there. The best approach would have been to simply remove the first 2 rows of wall shingles, install appropriate flashing between the wall and roof, and then replace the shingles (leaving a healthy gap between the bottom of the shingles and the new roof shingles.) Removing and then replacing the sidewall shingles is a PIA and maybe your carpenter thought his approach was easier. But, once he had the area prepped to install the trim, it should have been no problem to push the flashing into place before installing the trim board.(Is that how it was originally, i.e. no trim piece between the roof and wall shingles?)
Thank you very much for the comprehensive response.
You're right, I think the contractor thought removing 3" of siding to install the new flashing then cover it with trim was easier, especially when I previosuly had trim in that same location but over the siding. (That it would seem was a really poor way to do things!)
The contractor said the shingles were very brittle. He also said the siding fasteners made it impossible to push the drip cap up behind the siding.
I am coming to the conclusion that the best solution will be to remove the trim and the siding, then reinstall new siding. This time without the trim. The areas are relatively small, so I'm hoping it won't be too big a project. I hope to address it this summer.
That will lead to the question of how to I prepare the experior wall for the new siding? I assume its just plywood sheathing, and that I will want to put some sort of abarrier over it before applying the new siding. What type of barrier? Will the space between the barrier and the siding need to be vented? How do I vent a wall that begins at a wall/roof intersection? So much research to do!
Thanks for your input!
Ian
First, he does have a point about the fasteners making it hard (not impossible) to push the flashing into place. It can be done, but difficult (cut slots in flashing to let it slide past the fasteners, cut fasteners using sawzall blade slipped behind shingles, etc.). Best is to remove 2, or better,3, rows of shingles, get rid of trim board altogether, as you suggest. Then you don't neede this extra flashing; just the step flashing at the roof/wall intersection. Make sure you place a piece of soft flashing (tar paper or peel and stick, I have used both) over the metal flashing at the roof/wall intersection (which I assume is properly installed step flashing) and under the existing wall tar paper, tyvek, typar, etc. Try to find article in FHB #202,p. 106 by Mike Guertin which deals with flashing issues for this type of wall/roof intersection.
Mike Guertin Article
Looks like Calvin found it for you!
Dormer kick out flash .....
is similar but different from sidewall flashing to direct water into the gutter.
but the idea is the same-keep water from getting behind siding/trim/etc.
most deteriorating vertical corners are caused by water/moisture getting in and not drying out. Usually not an immediate and overwhelming leak, but more of a slow wetting and rotting. Hardly anyone paints open grain that is stuffed down on a shingle before install.
But evidently time is money and few want to pay more and hope the guys know the real correct way. If it looks good from the road, all seems well.
best of luck
I second the previous comment. The diagram shows the proper way to do it.
What is his roof warranty?
How did he flash the bottom left side of the roof (base of full dormer in the picture)?
the over hang tale sounds like a load of crap.
Thanks for your response.
He did not reflash the bottom left side of the roof as far as I can tell. The shingles at the wall/roof intersection are undisturbed. He missed another spot, too. I have brought this up with the contractor but have yet to receive a response.
Yes, the roof has a warranty (which I have yet to see despite repeated requests for it) which they point out ends at the flashing. They take no responsibility for the integrity of the seam where the trim meets the siding.
I agree, the overhang explanation is crap. This explanation was from retrired contractor with decades of expereince. He's the one who told me about the drip cap originally but now claims to have never said anything about it.
Thanks for your help!
Ian
Ian
while you're in the neighborhood, make sure there's some kick out flashing at the bottom corners of the dormers. This is an area not often detailed poorly. Long term slow leak, big time problem later.
.
I want to make sure I understand your question. Are your refering to where the 1x4" vertical pine trim on the corners of the dormers meets the first story, roof at the bottom of each piece of trim?
If so, I've wondered about that too. It would seem to me that the flashing should be continous behind both the siding and the trim. Is that correct?
Thanks...
Ian
Ian
at the bottom of the dormer at the corner, there should be a pc of flashing that kicks out water to go around the corner trim.
there should be a diagram here:
http://forums.finehomebuilding.com/user/80/edit
Plenty of reading at least.
and this from Mike Guertin
https://www.finehomebuilding.com/how-to/video/flashing-roof-eave-to-wall-intersections-with-kickout-diverter.aspx