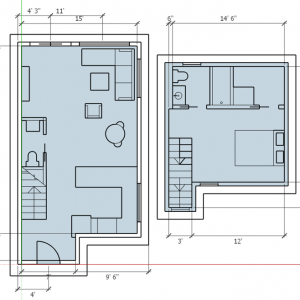How to frame second floor stair opening
Hey, rookie designer/owner builder trying to figure out how to frame the second floor stair opening of the attached layout. I’m sure there is a way I can do this with commodity lumber and not have to employ an engineer.
Trouble is, I don’t want to put a post in along the stairs as its tight as is.
Is someone able to provide a solution using commodity lumber and span tables only?
Thanks!
Ps: open to design critiques as well. Our zoning limits us to 600sq ft.




















Replies
One quick question would be, is the 2nd floor back wall aligned with the first? The floor plan shows about a 32" offset.
Just wondering
no, there is about a 2-3ft offset.
If i push the second story flush to the back wall, the bump out for the stair head room would be weird looking. if i push the stairs back with it, I lose living space in behind.
It becomes very challenging given the sq footage constraints.
These are my two scenarios:
1. left to right, with a post at the base of stairs, beam running parallel the stairs.
2. flush beams with joist running front to back. but then im running the joists 3' past the 2nd story front wall just to support the stair bump out.
“[Deleted]”
Here's a quick sketch. Perhaps it will help although I doubt it would be the final method.