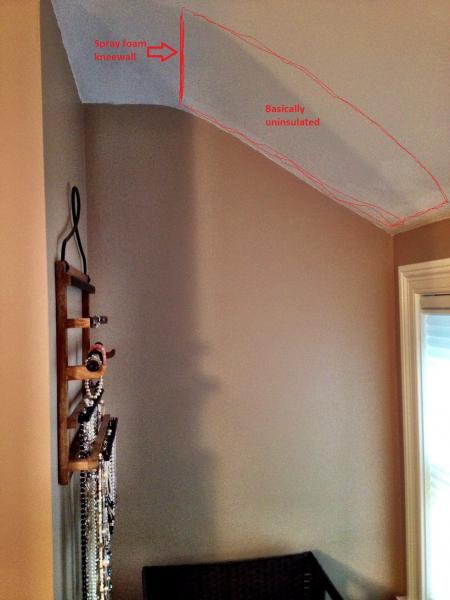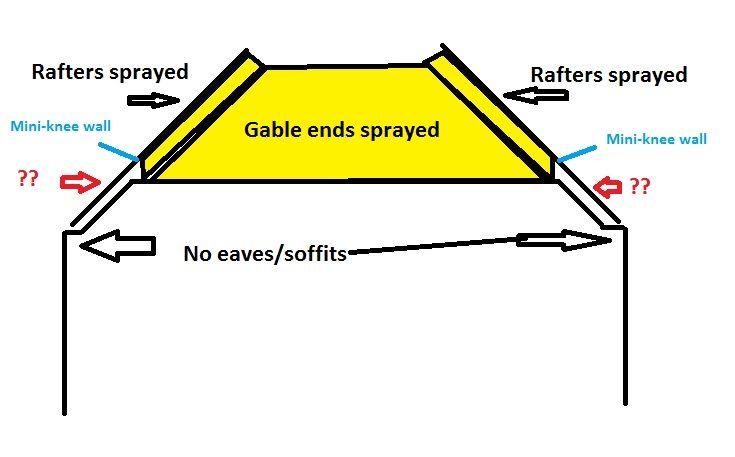How to handle this insulation situation





Listeners write in about fostering trade work and proposed changes to Canadian code and ask questions about roof and wall insulation for an old house.
"I have learned so much thanks to the searchable articles on the FHB website. I can confidently say that I expect to be a life-long subscriber." - M.K.
Get home building tips, offers, and expert advice in your inbox

Dig into cutting-edge approaches and decades of proven solutions with total access to our experts and tradespeople.
Start Free Trial Now
Get instant access to the latest developments in green building, research, and reports from the field.
Start Free Trial Now
Dig into cutting-edge approaches and decades of proven solutions with total access to our experts and tradespeople.
Start Free Trial NowGet instant access to the latest developments in green building, research, and reports from the field.
Start Free Trial Now© 2025 Active Interest Media. All rights reserved.
Fine Homebuilding receives a commission for items purchased through links on this site, including Amazon Associates and other affiliate advertising programs.
Get home building tips, offers, and expert advice in your inbox
Become a member and get instant access to thousands of videos, how-tos, tool reviews, and design features.
Start Your Free TrialGet complete site access to expert advice, how-to videos, Code Check, and more, plus the print magazine.
Already a member? Log in
We use cookies, pixels, script and other tracking technologies to analyze and improve our service, to improve and personalize content, and for advertising to you. We also share information about your use of our site with third-party social media, advertising and analytics partners. You can view our Privacy Policy here and our Terms of Use here.
Replies
As I was reading of your situation and before I got to the part about what the folks at GBA said, I told myself that, "... he needs to tear off that ceiling sheetrock and spray foam into the rafters." So that's what I think.
I also think you should stay away from that particular spray foam contractor. Because it seems to me that all he wants to do is score the easy part of the job and leave the rest to rot.
Darn...
Thanks for the reply.
OK - so everyone seems to agree that the only right way to do this is to tear the ceiling down. That's a much larger project that I'm interested in taking on. I also don't want to take a chance filling the cavities with cellulose or leaving them as-is, because if (or more likely, when) water gets in there, I'll have an even bigger project on my hands.
Here's my list-ditch idea:
Spray foam the attic as planned, BUT leave the gable vents/roof vents open, and DON'T build up the mini-knee wall.
My thought is that this approach won't change the current ventilation setup of the attic, but the insulation in the rafters will reduce the amount the attic heats up because of the sun.
For what it's worth, when it's mid-80s and sunny outside, the attic temp is 120+ (I put a data logging thermometer up there to determine this). My main goal is to reduce the attic temp, as this will reduce radiant heating through the ceiling upstairs, and help the HVAC equipment in the attic.
Then, when we put a new roof on in a few years, we can pull the decking off, spray the back of the ceiling, and fully seal the attic.
Any issues with this approach?
Heat arriving in home by radiation and conduction.
It is quite easy to pull the sloping part of the ceiling down.
I imagine it is drywall, this is easy to pull down, and easy to replace.
Placing spray foam in the gaps between the rafters will not attenuate the heat arriving in your home.
An better alternative, is to fix three inch thick sheets of polystyrene below the joists, and to cover these with drywall.
If it gets so hot every summer in your loft, the timbers there will be very dry and there is no possiblity of rot or mold.
If you are concerned about heat from the sun, radiating through the roof then:
You must realize that the roofs set up, sun shining on one side, heat transfering through the roof, by radiation and conduction via the rafters, will show very little improvement using the system you propose.
Alternative ideas, paint the outside of the roof white.
Grow some trees for shade.
Fix sheets of polystyrene below the rafters across the whole ceiling.
Consider that a lot of the suns heat arrives in your home by conduction and to fix sheets of polystyrne below all the joists.