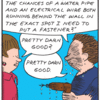How to insulate THIS basement

From all my reading the best insulation system for a basement wall is sheet foam attached to the wall and sealed all the way around. Then either building a wall infront of it (with added insulation if needed), attaching furing strips, or using foam with attached osb.
BUT, there is always a but, I have a problem area that I am not sure how to handle.
This is a 50 yo poured wall. There have been lots of water problem in the past and many efforts to fix it. The floor was cut and an interior drain system was installed with a weep screen that comes up on the wall about 2″.
Also water pressure has bowed the wall in about 2″ and has a horinztal crack about halve way up.
About 2 years ago a berm was added behind the house to direct up hill water way from the house, a proper drainage system was added to direct the water from the gutters way, the patio was mudjacked and the ground direct behind the house was graded to keep water from ponding up against the house.
THEN, I-beans where added on the inside to support the foundation and the cracks where sealed with an epoxy grout.
Since them everything has been stable and dry.
With the bow in the wall and the weep screen there is no way to attach the foam to the wall.
But the ceiling has already been DW’d.
I was think, what about using 2″ foam and using expanding foam to seal it place just build a foam “wall” about 2″ from the foundation and then building a 2by wall in front of it?
Does anyone see any problem with doing this.



















Replies
Bump
I'm trying to picture your predicament and not sure I am seeing it right. But I"ll give it a shot based on what I think you're saying.....
Foam panels against the basement wall may be the preferred way, but if the basement isn't really all that cold then why can't you just build your new stud walls out from the foundation walls x-amount of inches, insulate the stud bays with your choice of insulation? In this way you can hide the bump as well and no one but you would know the wiser. A friend and I have done this a few times to a few houses and their basements are fine even as of today. We've rarely foamed the walls with panels. There is more to our technique but for your purposes it seems it woudl work fine. Or didnt' I understand your post?
" In this way you can hide the bump as well and no one but you would know the wiser."
Well the "bumps" and the support beam is going to be enclosed, but not "hidden". The HO is a real estate agent. Before and after pictures will be taken and when sold disclosed as a fixed existing condition.
"insulate the stud bays with your choice of insulation?"
Well my choise of insulation for a basement is foam sheets. I think that it is the best for dual moisture problems in basements. Mositure (not water) coming through the concrete and condensation from warm moist summer air.
The difference in this case is that the foam can't be fitted against the wall.
I liked your idea about backfilling with spray foam, though you would need to come up with some way of bracing the panels in the proper plane until the foam has set up.
I was not planning on backfilling with foam.
Just use foam to seal it to the floor and ceiling and space the pannels aobut 1/4" and use foam to seal them to each other.
Unless I was able to brace them 100% I would be too concerned with blow outs. I know that the professional foamers do do closed areas in some cases. But I doubt that I would have that much control with the canned foam.
Concerned about what would be happening in that 2 inch air gap, but you mentioned a drainage channel at the bottom, so that would probably work out ok if it was sealed tight from the living space.
The more that I think about it the more that I have convinced myself that it will be OK.
And nobody has said that they are calling Taunton to have my FHB subscription to cancelled and they are calling the police to have my hammer confescated.
Bill
Check out
http://www.buildingscience.com/resource found it here in another forum.
Mac