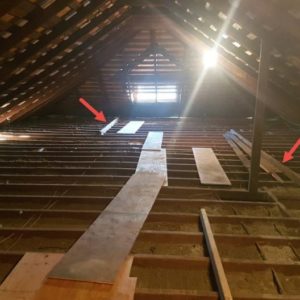How to reinforce 2×4 attic floor joists?
My home build on 1908 in Oakland , California . Just installed an attic ladder to access the attic and to use attic as storage but later I am planning to add one bed and one bath in the feature.
Currently the attic joists are 2×4 (real 2x4s) , We discovered an area in the attic that has 2×4 screwed on perpendicular to the existing 2×4 floor joists…. The current joist 2×4 OC spacing is 16 inch .
I was thinking of taking 4×4 or 2X4 and screwing them, on perpendicular on the top of the old joists and covering the 4×4 or 2×4 with a flooring Plywood. Any problems with that plan? What should I do to reinforce the attic floor? I am attaching some Attic pictures and also a link to the pictures.
here is the link to the pictures in my google cloud drive ..
https://drive.google.com/drive/folders/0B8w22QeR0bTybDE5b0RlWUtjZ3c?usp=sharing
let me know if you have any questions.
Mike




















Replies
Ceiling joists.
These are not floor joists they are ceiling joists. They are designed to hold no more loads than the ceiling. Nothing you put perpendicular to them will do anything in the slightest to reinforce them. You need to sister a joist along side (parallel) to each on that is large enough for the loads and spans. (I assume that there is a wall in the middle of the span underneath somewhere.) Then you are going to need to be sure that all those loads are transfered to the foundation. You need an architect or engineer.
Good Luck.