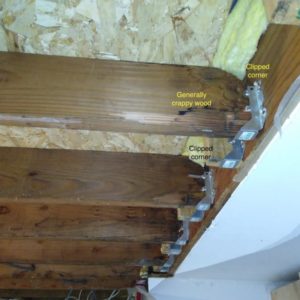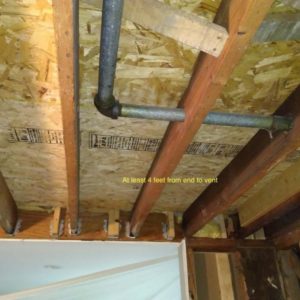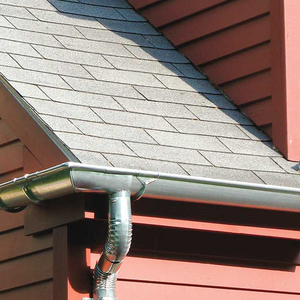Hello again
This is the same kitchen as in my “top plate” post. The second floor of this house used to have the roof coming down at about a 12/12 and no living space. The roof has been lifted to put a shed dormer above the kitchen. The ceiling joists used to sit on an exterior wall, but that was cut through in a previous remodel and now there is an LVL, THe jopists are in hangers attached to the LVL.
As you can see in the photo, when the house was built in 1946 they “clipped” the top corners of the joists to accommodate the rafters. Now we have a 2×6-ish end on a 2×8 joist sitting in a hanger. The inspector says that we can leave them in the hangers since the joists have been clipped for 70+ years (and we didn’t clip them). And as you can see in the photo, the ends are hardly high quality anymore. The other hangers are the exterior wall of the shed dormer which is now hanging on the LVL and not bearing on the floor joists.
We had planned to try to sister the joists but found there is too much in the way once we got the plaster off. The first 3 joists have a vent pipe pushed through them and there is too much plumbing and floor joists going the other way on the inside bearing wall to get the sisters resting on it.
I was thinking about gluing and nailing (screwing?) 3/4 plywood plates (48″ x 7.5″) to either side of the bad joists and then putting them in double hangers just to give us some peace of mind.





















Replies
Not sure what the concern is. The clipped ends do little to impact the structural integrity of those ceiling joists. They have been like that for 70 years. Are they sagging? Is there any issue with them?
They are just looking all beat to hell so I thought I'd "fix" them before covering them up again. But, no, there has been no sagging or movement that I can see.
Understand that a joist needs to be strongest in the middle, and ends can actually be quite a bit smaller, with no net loss of strength.
So say again what the intermediate hangers with stub joists are there for? It would appear as though someone thought the those stubs of joists were needed to give the floor above a little more support due to the clipped ends of the nearby joists
I can’t see any other reason for them
I don’t think it would be an effective way to add support for the floor sheathing above because that stub only has support from the one end. It’s going to try to torque itself downward on the outer side. If someone felt they did need extra support for the flooring they would have be n Better off sistering to the existing joist ends and using a double hanger as you suggest
i do not think either one is needed though. I would hid just make certain that the subfloor above is screwed into both the top of the joist near that clipped end and to the top of the beam even though you are only talking about a two or three inch gap My concern would be squeaks where the subfloor flexes over the clippered ends. My pure guess is adding those stub joists has only increased the chances for squeaks in the floor above because I can’t see how that stub doesn’t move all my tge outside since it has no support
Those stub joists are actually the exterior wall studs of the bedroom above that sat on the lower wall that was removed. We punched through an exterior wall with a header/window in it, added the LVL and created a some new eating space off the old kitchen.