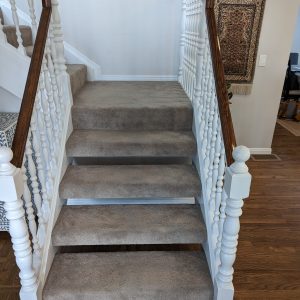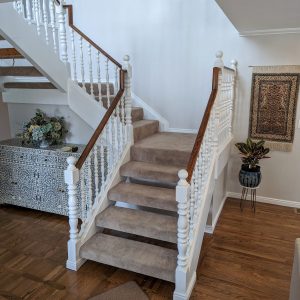How to secure floating treads to a closed stringer in remodel
See attached photos…. I am remodeling a 3 section stair case. Two of the sections have a closed double 2×12 stringer with floating treads. The existing stairs were carpeted so treads were double 2×12 secured to the stringers with framing angles. The new treads will be 3.5″ red oak. I am struggling with how to secure the treads. Here are my parameters:
1. I do not want to remove stringers at all or add open stringers. The stringers are currently 39″ apart so any new structural/skirt material must be less than 3″ total i.e. 1.5″ per side.
2. Stringers will be faced with paint grade plywood inside and out (existing is painted framing grade lumber) treads will be stained
3. I would prefer to have no visible fasteners or blocking
4. Owner has said if a better solution is not available they would be ok with a paint grade ledger board supporting the treads (this is the easy solution but I and the owner would prefer a cleaner overall look)
I am considering the following:
1. Install treads with 3 per side lags (probably an 8″ Headlok). The pros are this is easy and the fastener heads will be covered when the outside fascia board is put on. The inside fascia board can be installed before the treads are dropped in so there is no complex cutting/mortising. The cons are I have concerns of long term durability of the oak treads weakening and eventually splitting at the lag locations.
2. Same basic idea as above but use 3/4″ dowels. In this case I would use 3 or even 4 per side and embed the dowels into the tread maybe 6-8″ then insert them with epoxy. Pros: Again a pretty simple solution, slightly more difficult than above but the dowel would hopefully disperse weight better and therefore have fewer longevity concerns. Cons: Does not eliminate my longevity concerns from above.
3. Go with a housed stringer. In this case it would really be a housed skirt board I suppose as I do not want to remove the existing stringer but it is now a structural member supporting the treads so it lets call it a housed skirt-stringer. I think I would make this from 2 laminated 3/4 pieces of paint grade plywood. Pros are this eliminates any longevity concerns and achieves that clean look I want. Cons are the precision level will be high (FYI I am a remodeler who really enjoys finish carpentry not a dedicated finish carpenter… the client knows this and as I have known them for a long time is ok being my guinea pig). Also, in a typical housed stringer with risers the wedges are where the stability comes from but with no risers I cannot use wedges so the mortises must be dead-nuts accurate.
4. Throw in the towel and admit that I am a failure of a finish carpenter and install ledgers under each tread trying to make them as not ugly as possible (insert dramatic sigh here)
5. Your ideas that I am not thinking of that are totally different from what I am proposing or amendments to one of the above.
Thanks in advance for your thoughtful replies!





















Replies
I would be shopping for some steel brackets meant for this use.
You can paint them white, (if not order painted)
and route out the end of the step to hide the vertical part of the bracket.
Only tricky part would be fastening the first step by the floor, but pre-drilling and use of a right angle drive (or even a ratchet) could make it work.
How are the existing stairs attached to the framing angles?
The stairs are fastened with 3 each 1 1/2" lags plus 3 into the stringer. I am not aware of a bracket made specifically for stairs and stair treads. Do you know who the manufacturer is? If I'm going to do framing angles I may as well just do the ledger board. I think as the owner has implied that a metal and wood combination might appear to contemporary for their taste. We can argue about taste, but I have to follow their direction on this one.
Simpson makes a couple different types.