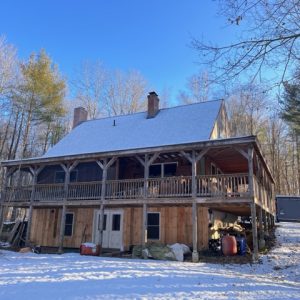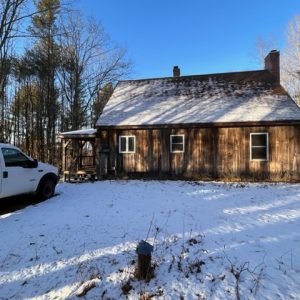Hello all , we are building a 2400 sq’ home on our rural property in Western MA and are ready to insulate and install HVAC system.
My contractor likes mini splits I am not a big fan , we are thinking of standard ducts with LP fired unit in the cellar / AC unit on side of house.
I like the LP unit for a lot of reasons , one of which we are not totally reliant on electric
( can run gas furnace off small generator)
the house is 2×6 stud construction , we plan on spray foam insulation so the place will be pretty tight,
Any thoughts as to recommendations as to manufacturer’s of gas furnace’s / AC units?
any input greatly appreciated !





















Replies
Since you've made up your mind as to what type of heat you're getting, and you have a HVAC contractor lined up, it sounds like you're getting whatever brand your contractor carries?
He is a general contractor.
Open to my input as the smartest unit to go with.
As new products arrive all the time , would be good to have a few choices
My recommendation would be to start with a manual J calculation, and look at a couple options. It is important not to over or under size cooling or heating capability. These actual heating and cooling needs also directly drive what acceptable ductwork will look like. Manual D is the method for duct work design.
Include Heat Pumps in your option development. Over the lifetime of your HVAC system, there may be quite a change between effective cost of BTUs from propane vs electric via heat pump.
It would be good if you could find a local HVAC contractor or two to work with. Duct work is one place it is good to not be at the front end of a contractor's learning curve.
(running wires and pipes requires a smaller impact on the existing structure than duct work does.)
I also like duct work, since it allows for air circulation, filtering, and humidity control.
there are several good brands that make a full line of equipment.
https://money.com/best-hvac-companies/
There are also several levels of efficiency you can buy. More cost up front can pay off over time.
When we replaced our natural gas furnace/central air combination (14 years ago), I prepared ten year estimates of fuel costs and installation costs for alternatives ranging from cheapest single speed 80% AFUE furnace up to geothermal installation including deep wells for heat exchange. (went with a 97% gas two stage variable speed furnace with 13 SEER A/C) The Manual J calculation was valuable since it led me to specify a 2.5 ton AC instead of the local custom of 4 ton or more unit other houses in the neighborhood have installed. Our furnace is sized at 80,000 BTU. (in Northern Virginia) We went with Trane. They had to replace the air handling fan a couple weeks in, but flawless since then.
You might also consider an energy recovery ventilator instead of a couple of exhaust fans. (more useful as you seal up and insulate more)
Duct work designed to allow zones in the house are also a good feature to consider, whether you adjust with manual dampers between heating and cooling season, or install automated dampers and pressure bypass for automatic operation.
HVAC (heating, ventilation, and air conditioning) systems play a crucial role in new construction projects by providing a comfortable indoor environment for building occupants.
When designing an HVAC system for new construction, there are several factors that need to be considered:
Building design and layout: The HVAC system must be designed to accommodate the building's layout, including its size, number of stories, and type of occupancy.
Climate and weather: The HVAC system must be designed to handle the local climate and weather conditions, including extreme heat and cold, humidity, and precipitation.
Energy efficiency: The HVAC system must be designed to be energy-efficient, which can be achieved through the use of high-efficiency equipment, proper insulation, and energy recovery systems.
Indoor air quality: The HVAC system must be designed to provide good indoor air quality, which can be achieved through the use of air filtration, ventilation, and humidification/dehumidification systems.
Code compliance: The HVAC system must be designed to comply with all applicable local, state, and national building codes, including energy efficiency and indoor air quality codes.
Maintenance and future expandability: The HVAC system must be designed for easy maintenance, and future expandability if needed.
There are several different types of HVAC systems that can be used in new construction, including central air conditioning systems, packaged systems, and split systems. The choice of system will depend on factors such as the building's size and occupancy, the local climate, and the project budget.
... ChatGPT is no HVAC expert.