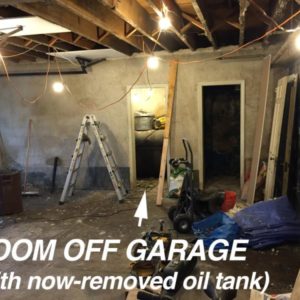HVAC Questions for Apartment Above Garage…
Building Pros,
FIrst, a little background if you don’t mind…
We recently moved into a 1911 big-old fixxer upper tha has a carriage house out back dating from the 1930s.. It was VERY disgusting with mold, critters, bad roof, etc. so we decided a complete gut job was in order. There is sort of a “T” shaped room and a half above the garage that could be used as a SMALL apartment someday, but probably more than likely a “clubhouse” for my two boys who are soon-to-be teenagers.
I’ve completely gutted it, and am planning on insulating the angled roof joists while installing new soffit vents and a ridgevent. I read a FHB article on how to: https://www.finehomebuilding.com/how-to/departments/energy-smart-details/two-ways-to-insulate-attic-kneewalls.aspx … that’s all fine an good, but that brings me to some questions on the HVAC system.
The old system I pulled out was a complely rotted oil fired boiler (most of the radiators had cracked due to freezing I guess). I had an oil company come and drain the sludge of the old tank and haul that away too (it was in a small room accessible from the garage but behind a door).
I’m thinking of an air-source heat pump for my HVAC needs.. I care mostly about heat (livining in the Philadelphia area), but A/C would be a welcome benefit too.. I am leaning toward a conventional split system with the air-handler living behind the knee wall inside of the insulated area. I see an issue though as these units are at least 1.5 ton, and with just over 600 ft. of conditioned space, I really only need one ton at most.
so my specific questions:
1) The garage has 2 rooms off of it’s interior.. one where the old boiler tank was, and another where a small bathroom is. As long as these two rooms are behind closed doors and separate from the actual garage parklng area, can I run ductwork DOWN from the apartment above to heat these spaces? I will also obviously be installing CO2 sensors in these rooms and in apartment above.
2) I was planning on isulating the garage ceiling with batt insulation (vapor barrior up toward the already finihed floor above), then covering with 5/8″ drywall. Does that make sense? or would some sort of blown in closed cell insulation make more sense?
3) Would anyone favor a ductless mini-split system over a traditional ducted system? My wife objects to the mini-split wall units, but they now have some nice rececessed “cassette” options which seem like they might do the trick.
Thanks in advance – any thoughts would be appreciated!!
Jay





















Replies
Before you start:
Even though in the Philly area a "building permit" is a $100 bill (or is it more now) slipped to the inspector, you should investigate code issues. In particular, fire code, including fire-stopping material between the garage and the living area, and proper emergency egress.
Mini split
I prefer a mini-split system. It is easier than running duct work through hidden and possibly non conditioned space. But, wives are always right!
Another A- LIST consideration for the project is moisture. Is there a great deal of moisture that will come up from the garage slab? If so, you will need to control that before you seal and condition the space above. From one of your pictures, it appears to me there is plaster(?) with peeling paint(lead hazard!). If you can feel the moisture there on a rainy day, reconsider where you put your reconstruction dollars.
+1 on mini-split.
I'll guess that your wife's objections are mostly due to the obtrusiveness of how most inside units are installed near the ceiling.
In climate areas where heating is the prime considerations, you should mount the wall unit LOW, not like for mostly AC where most the guides say to put it obtrusivly high.
Even put it under a counter! Mini splits are much quieter than split units if the outdoor unit anywhere near a window.
Also, they have flare fitting so you can DIY install and order a mini-split off the internet ( I got a 1.5T 2 years ago for under $800 - chinese klinaire- and it has performed flawlessly since install)
All you need is some knowledge for diy install plus a vacuum pump (rented if need be) and remember to oil the flare fittings with refrigerant oil before torquing.
edit PS: OP mentioned that the old heating was with radiators. Simply put the indoor unit where one of the radiators was to aleviated wife's aesthetic concerns.
thanks..
Thank you all for your responses! MyBuilder... 3 of the four (non door) sides of the garage are about 5 feet below exterior grade (there is an elevated yard (I've attached another photo that might shed some more light)). THe walls DO in fact get damp in area, and I'm aware there may be lead (I will test, but truthfully I think the paint is from WAY back in time). I was planning on eventually dry-locking the walls, painting with a nice epoxy-type paint and calling it a day, then finally makeing the garage "nice"... maybe even get some openers in there so we can use it AS A GARAGE! What luxury!
If the garage does in fact get moisture, then it would even make sense to possible put a mini-split head in there too to help knock that out.. right?
Best,
Jay
Dehumidify
I would go with a dehumidifier in the garage. The moisture infiltration from the wall floor combo will be hard for the mini to compensate for when exterior temperatures don't call for it to run. I can't attest for the drying power of those units. I have never tried it. Also, a dehumidifier will save upfront and energy costs.