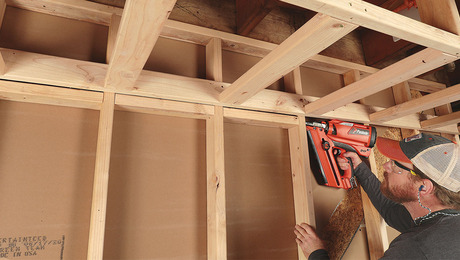I am considering the installation a of hydronic heating system, using a thin (1.5 ins) slab of concrete over a floor with 5/8ths plywood glued and screwed to TGI joists, 16 ins on center. What techniques should be observed, and is there a specific concrete mix which should be used for this type of application?
Discussion Forum
Discussion Forum
Up Next
Video Shorts
Featured Story

The code requires installing an approved material to slow the spread of fire between floors and adjacent vertical and horizontal cavities — here are the allowed materials and required locations.
Featured Video
Builder’s Advocate: An Interview With ViewrailHighlights
"I have learned so much thanks to the searchable articles on the FHB website. I can confidently say that I expect to be a life-long subscriber." - M.K.

















Replies
Contact WIRSBRO and ask for their book. It will answer your questions. In western PA contact Energy Reduction. This has always worked for me.