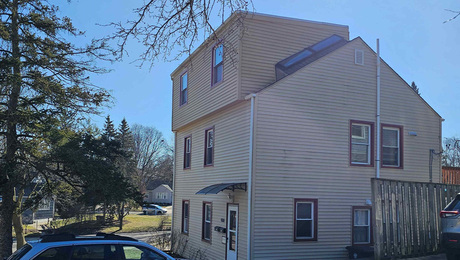I-Beam support for King and Jack studs in joist cavity
To carry the King and Jack studs from the upper floor to the lower floor through the joist cavity, the builder used 2 wood I-beams running horizontally between the wood I-beam joists. So they would be in compression under the floor plywood and the top wall plate of the lower wall.
The building inspector would not approve that method, and instead wants 2x6s soldiered in place of the wood I-beams supports. The walls are 2x6s This 2x6s is a standard way of doing the support.
My question is: can the 2 wood I-beams be used and if yes, then is there some supporting documentation I can give to the inspector.
I live in Michigan, Oakland county, Lyon TWP.
Thanks,
Craig Smith




















Replies
In the middle of framing right now so had my Boise-Cascade technical notes for the BCI90 I joists I'm using. Any posts above need solid squash blocks below acc. to BC. May be different with a different manufacturer. Check their install guide/technical notes. The ijoist can be in the mix, but may need web stiffener and blocks around it.
Using wood I-beams for this application can be valid if they're designed to handle the load correctly. However, building codes and inspector preferences can vary. You might want to consult with a structural engineer to ensure the I-beams meet load requirements and get a professional letter or documentation. Additionally, you could reference local building codes or standards that support your method.