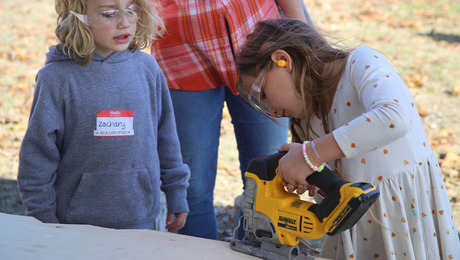*
I am planning to build a house this year and was looking at adding extra space reasonably cheap. I’ve looked into attic trusses, structural insulated panels, and i-joist rafters as ways of gaining more livable space inside the “roof triangle” without increasing the foundation size. I need more information about i-joists being used for this purpose. I’m trying to weigh all of the factors involved. (insulating, venting, difficulty of construction, price etc..)
I framed houses for a year back in 1994 so I have experience but would like to keep it relatively simple. Thanks in advance for any advice or info.















Replies
*
I would suggest attic trusses as a general rule. They will go up quicker and I joists tend to have lots of small details which be watched closely during framing. The other big thing against I joists is you must have a ridge beam which will require bearing points which must be transfered to the foundation. This can become quite difficult depending on your plan. I sell both of these products for a living, so I think I have a pretty good perspective on both applications.
*Steve, I built a log cabin this past summer and used I-joists (TJI PRO 150)from Trus Joist MacMillan purchased thru Weyerhauser for the rafters. I used the 1 1/2" x 9 1/2" size comparable to a 2x10. They have no warp or bow and are about 1/3 the weight of a 2x10 (my estimate). They are labor intensive as they required gussets where the joists meet over the ridge beam and at the wall along with blocking at the ridge and wall. I found them to split easily when nailing through the 1 1/2" member. Also, the eaves have to be enclosed as the I-beams are rather unsighlty. I'd use them again though, particularly from the aspect of light weight as there two non-professionals doing the installation. But here is the BIG plus, my local (Phoenix) Weyerhauser provides a free design service complete with quality drawings suitable for permit application. I sent them my plans (I did my own design) and after a couple phone calls to clarify a few issues, I had beautiful CAD-generated drawings and a bill-of-material in about two weeks. Their design includes full load and deflection data. Hope this helps, I'll answer any follow-up questions if I can.
*The TJI's are a great item, the additional thickness (versus trusses or 2x) will allow a greater insulation value, lightness as previously mentioned and dimensional stabiltiy are all pluses to the product. We have used the TJI's for rafters, in fact a job we have ongoing at this time. The main problems are the connection at the ridge and the eave wall. The product cannot be cut for a typical birds mouth, instead a ripper cut for the slope angle should be used. We Cut the overhang down and augment that with a 2x for a reduced fascia thickness. Another point is to watch the alignment of pre punched holes for plumbing and electrical. The lumberyards should have brochures from the manufactures showning these detail and design specs and limitations. Special hangers are a big help.
*
I would like to put in a good word for SIP roof systems. If all homes were built with these as the roof there would be no need for the postings on this forum which relate to venting, moisture abatement in roofs etc.. Due to the fact that these systems use an encapsulated insulation such as Expanded Poly Styrene there is no free air movement and no need to ventilate. In fact you must take care to seal these systems up so that there is no air infitration or else you can get cold/warm air transfer and resulting condensation.
By using a ridge support such as a wall or gluelam/beam etc. you can span from the ridge to the wall plate and have all the room below for whatever your needs may be.
I do use panels that have structural content however ie:rafters on 24" centers for spans greater than 6 feet. There is a phenomenom known as panel creep that as far as I can tell is caused by lack of structural support in longer spans. The really slick thing about the panels I use is that they are available with 1x8 T&G Pine as the interior skin and I overhang the panels to create eaves and soffits that are pre-finished not to mention the time I save finishing the interior!
*
If you're located in acolder climate I would suggest using 11 7/8 I-joists for your rafters even if the 9 1/2's are strong enough. The extra 2 inches will allow better insulation which should pay for itself over time. Also, I often draw my designs to include 2 layers of 1/2" rigid foam on the bottom of the rafters before you apply the drywall. Stagger the joints of the foam. This really helps cut down the heat loss.
*
I am planning to build a house this year and was looking at adding extra space reasonably cheap. I've looked into attic trusses, structural insulated panels, and i-joist rafters as ways of gaining more livable space inside the "roof triangle" without increasing the foundation size. I need more information about i-joists being used for this purpose. I'm trying to weigh all of the factors involved. (insulating, venting, difficulty of construction, price etc..)
I framed houses for a year back in 1994 so I have experience but would like to keep it relatively simple. Thanks in advance for any advice or info.