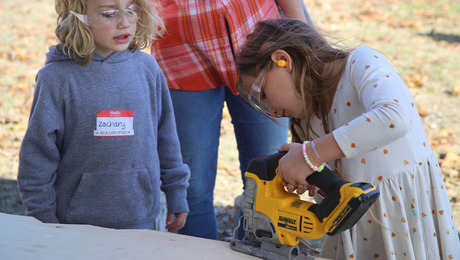Here was an ICF, electric radiant heat and lots extras!
Tim Kiser
Edited 1/24/2004 8:52:17 AM ET by tim
Here was an ICF, electric radiant heat and lots extras!
Tim Kiser

Listeners write in about continuing education, minisplit heat pumps, compact home shops, and building science.

"I have learned so much thanks to the searchable articles on the FHB website. I can confidently say that I expect to be a life-long subscriber." - M.K.
Get home building tips, offers, and expert advice in your inbox
Fine Homebuilding
Get home building tips, offers, and expert advice in your inbox
© 2024 Active Interest Media. All rights reserved.
Fine Homebuilding receives a commission for items purchased through links on this site, including Amazon Associates and other affiliate advertising programs.
Get home building tips, offers, and expert advice in your inbox
Become a member and get instant access to thousands of videos, how-tos, tool reviews, and design features.
Start Your Free TrialGet complete site access to expert advice, how-to videos, Code Check, and more, plus the print magazine.
Already a member? Log in
Replies
pretty cool.. i like the structural slab for the main floor.. kind of unusual , even for an icf house..
.....now... when ya gonna cut out the arch so your trailer will fit in the garage ?
Mike Smith Rhode Island : Design / Build / Repair / Restore
Beautiful and intersting, especially after reading about insulated foundations in the new FHB. What part of the world is this in? One thing I've wondered about: Is there ever a problem with termites and/or ants getting into the foam?
Al Mollitor, Sharon MA
This job is located in Loveland Ohio just north-east of Cincinnati
Nice complicated job. What was your part in it?
I did everthing from footers, radient heat, ICF's,framing, interior trim, ect.
tim kiser
Nice job, Tim.
What brand of ICF is that?
Did you pour it in one lift?
DRC
we used ARXXX http://www.ARXXBUILD.com we did 2 pours for the walls
I saw what looks like steel supports to hold the first floor slab. I like that design, did you have a structural engineer help with that?
Thanks,
Hugh
Structural engineer check the loads. and the place I rented the scoffolding ran the calculations on the scoffolding.
the insulated concrete floor forms were http://www.insul-deck.org
Does any house come with that garage?
C.