There’s been some discussion here lately about ICF’s (Insulated concrete forms).
And I’m interested because I’m soon to do my first…
My pump guy called me yesterday and invited me to the pour for a local contractor’s new shop and office. He (the contractor) has been generously advising me as I prep for my first.
These particular ones are the ARXX form panels. The walls on the building are 12′ high; the pour is done in 3′ to 4′ lifts with a plasticised mix.
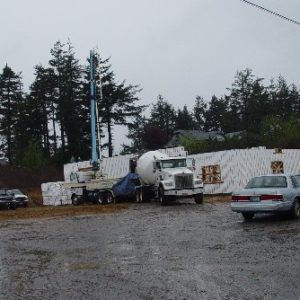
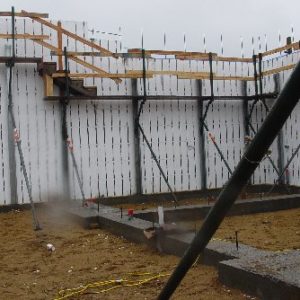
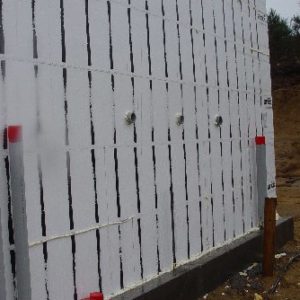
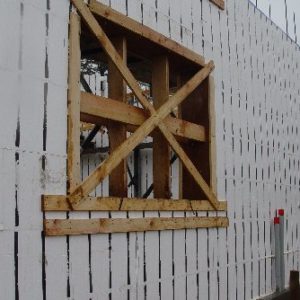


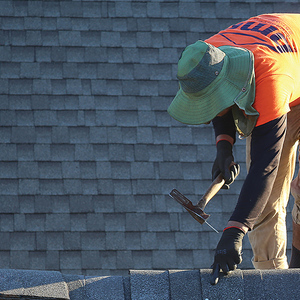
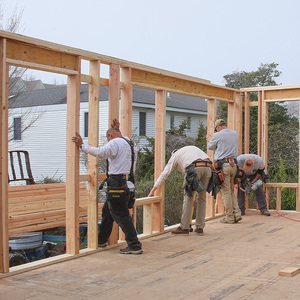

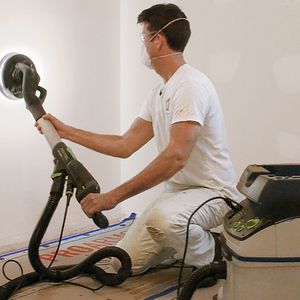













Replies
Looks good. I'd say this guy knows what he is doing.
What is the horizontal strip below the window?
Eric
"what is the horizontal strip below the window?"
When I took the class on the ARXX forms, the reinforcing taught was pretty basic. The guy doing this one has identified a few weak spots and has added some extra reinforcing along with a lot of punched strapping (one of my favorite forming aids).
The bottom line is, he suffers no blowouts or misalignments.
And my suspicion is that, because the area below the window takes a little extra vibration, a little extra support is a good thing.
Edited 3/26/2004 11:47 pm ET by Notchman
Here's my take on the piece below the window.
The webbing ties in the middle of these forms is in an "X" shape connecting the back straps you see running vertically.
Since the piece below the window buck is only about five inches tall, the web tie has been cut out of it so he has use screws int the black strips on it and one lower to tie them together and keep the narrow one stable
Welcome to the Taunton University of Knowledge FHB Campus at Breaktime. where ... Excellence is its own reward!
You're right, of course....I missed that....
looks good ,the first one i did [only 1] we did the window like that but i notice now they make a plastic u channel that slips over the foam,makes a much neater finish. one secret i learned was we fit the window buck " tight" then when we layed the first row over the top of window,we had acutally had spread the walls about a 1/4" so the blocks would not hook together.learn to fit the bucks with a 1/4 to 1/2 slop.cement coming through that small of gap was no problem. good luck it's kinda fun doing one [even though it was a lot of work].larry
thanks for the pics, post some of your pour when you get to it...
haven't seen you around much lately, busy?
Busy, you ask? BUSY??!!
Just finishing 2 houses for two PITA owners....it's been a nightmare at times! Projects are finishing out well, but I will never, I repeat NEVER build another home with retired owners living onsite in RV's being underfoot EVERYDAY!!!
I'll comment here sometime in the future about the experience....if I don't stroke out first.
That ought to be good...
try working on an addition way out in the country, where you can't really even leave for lunch, and home-owners are honest to goodness certifiable...these people were nuts, annoying, and just plain stupid at times...
rumors were they were a REAL close family from some other folks out that way, but I think that's bunk, just annoying so I know what you mean...
anyway, when you get around to it, make it into a nice story for all of us....think of it as free therapy.
These particular ones are the ARXX form panels. The walls on the building are 12' high; the pour is done in 3' to 4' lifts with a plasticised mix.
Couldn't tell from the photo, was there an elephant's nose on the pump? If they're called something else there, how was the concrete placed?
PAHS Designer/Builder- Bury it!
Yes there was...about 6 feet if I recall. In the class I attended, they recommended using a reducer at the end of the pump line when using a boom, but that was based on using a regular mix with a 5 to 6 inch slump. In this case, they were using a plasticised peagravel mix with a stiffer slump.
Actually, this was the first pour this guy had done with a boom....he usually uses a line pump which is a little easier to control, but also slower. And to get a boom, we have to go out of town about 100 miles so the cost is a bit more.
As it was, there were no blowouts and the plasticised mix has proven, in his experience, to reduce the need for vibration/consolidation.
Yes there was...about 6 feet if I recall.
No expert here, but last time I checked, the American Concrete Institute was recommending a drop not in excess of 5'. Everybody, myself included, goes beyond that. I've seen ICF's with a 22' drop. Worked, but you could see daylight through the wall in places. Presumably indicating a multitude of not-through-the-wall voids.
As it was, there were no blowouts and the plasticised mix has proven, in his experience, to reduce the need for vibration/consolidation.
Sounds like you got good instruction. Vibration, or lack thereof, is one of the major drawbacks to ICFs, IMHO. I typically pour a 3" slump (not into ICFs). If I'm not pumping, no need for plasticizer, but I vibrate substantially. PAHS Designer/Builder- Bury it!
It is possible to pour ICF without dropping concrete very far, most of the time.
If you have windows, you start there and keep the flow rolling outward from the windows. You pour up to the corners, not into them, except to fill the last bit.
If you don't have windows, as in a basement pour, well, you pour it anyway, dont, you?
That looks like a nicely barced job.
If you don't have windows, as in a basement pour, well, you pour it anyway, dont, you?
I wasn't being critical of anything I saw, or heard. I routinely drop concrete 8'. As I don't use ICFs, I know what my concrete looks like when I strip the forms. There has never been a small pump available here and what I get out of the huge ones leaves a lot to be desired. This summer I'll have a crane to lift concrete buckets instead. That will solve my flow-under-window problems that I've always encountered with a large boom pump.
The very tall ICF pour I mentioned was lunacy. They were just trying to get by with one pumping instead of 2 or 3. And they did save money. Just disconcerting to see daylight through the forms where there's supposed to be concrete.PAHS Designer/Builder- Bury it!
I hope you didn't think I was implying any criticism of you. I wasn't.
You're right about a high pour being lunacy. If you pour a tall wall in one shot, your chances of a blowout go way up and so do the chances of the forms bulging between the ties just from the hydraulic pressure. It doesn't take a lot longer to walk around thewalls two or three times and if you have to wait a few minutes between lifts that'll still be quicker than cleaning up a blown form.
What's wrong with a big pump, Vatom. Can't they reduce the pump rate enough to make it easy?
Ron
What's wrong with a big pump, Vatom. Can't they reduce the pump rate enough to make it easy?
Wish I knew. Pump rate doesn't seem to be the problem. My 100% experience is voids where I normally experience none. Under large windows is the main problem. I know the potential problem and vibrate the hell out of both sides but always end up with voids. I do all the vibrating. Chute or bucket pour and I get no voids.
My theory is that I'm getting too long a fall (too long a boom for my size construction, resulting in it being very high over the house) and a separation of the solids, resulting in a poor mix that won't flow well, even with plasticizer. Been told by many that it shouldn't happen, but even those who came out on pour day haven't been able to prevent it. Of course they're also long gone by the time we strip the forms.
Last house, the client insisted on pumping. We only chute poured one portion of one wall. Client easily noticed the difference in quality. I've now got a crane just to lift concrete buckets, to avoid pumping, but it doesn't have the 50' reach that house required. My (rejected) solution was to leave one corner open, park the crane inside, pouring the last two corner lifts separately. He apologized- later.
Compared to $700 or so per pumping, it'll pay for itself quickly. And I'll get the quality concrete I expect.
Many of my complaints would not be noticeable in ICFs. But I'm sure they'd still be there. I know.... picky, picky.PAHS Designer/Builder- Bury it!