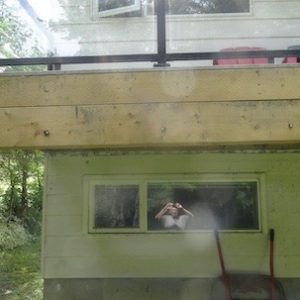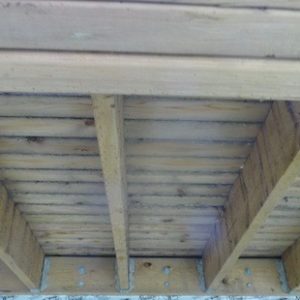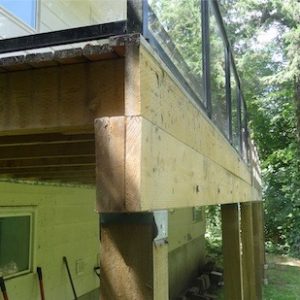I have an issue with a deck I built. It is 6 feet wide by 40 feet long. Deck joists are 2x8s on 16 inch centers supported on 3 laminated 2x10s supported on 6×6 posts. It has to do with appearance. Instead of having the 2x8s overhang a foot or so, I cut the ends to flush up with the outside 2×10. See attached photos.
Discussion Forum
Discussion Forum
Up Next
Video Shorts
Featured Story

Join some of the most experienced and recognized building professionals for two days of presentations, panel discussions, networking, and more.
Highlights
Fine Homebuilding Magazine
- Home Group
- Antique Trader
- Arts & Crafts Homes
- Bank Note Reporter
- Cabin Life
- Cuisine at Home
- Fine Gardening
- Fine Woodworking
- Green Building Advisor
- Garden Gate
- Horticulture
- Keep Craft Alive
- Log Home Living
- Military Trader/Vehicles
- Numismatic News
- Numismaster
- Old Cars Weekly
- Old House Journal
- Period Homes
- Popular Woodworking
- Script
- ShopNotes
- Sports Collectors Digest
- Threads
- Timber Home Living
- Traditional Building
- Woodsmith
- World Coin News
- Writer's Digest





















Replies
Face another 2 x 10, offset with some 2 x spacers, to the existing one. You'll then be able to lay another row of deck boards. If you're using 2 x 4 deck boards, your overhang will be 3/4 inch. (1/4 gap + 3 1/2 deckboard - 1 1/2 spacer - 1 1/2 header) If you want a slightly larger overhang, plane or cut some thinner spacers.
If you're going to mount some vertical boards to hide the underside of the deck, omit or use a thinner spacer. (The deck boards will sit on and be partly supported by the vertical boards.)
Anyways, you get the idea and can work out the exact dimensions of spacers that you'll need.
Thank you!