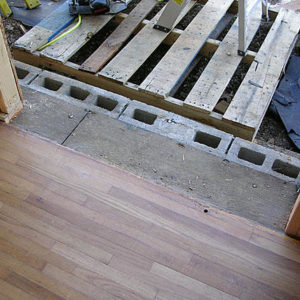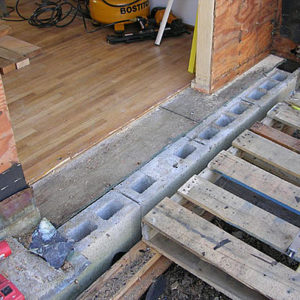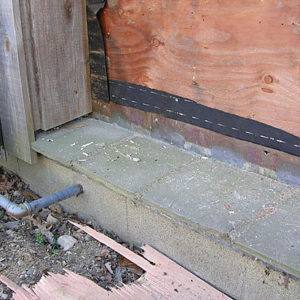Inset Entry Door to New Porch Flashing Detail (Long)
I’ve posted this over in my favorite tile forum, but have had no takers, so I’m doing my first post here.
The shots are of a new front door opening cut into an existing ‘alcove’/set-in window section that had a double window before. New door under existing header, second window will remain. This will be the new front entrance to the house.
In the pictures you can see edge of subfloor abutting the block of the outside foundation. A second picture gives you an idea of the set back. You can see the subfloor on the exterior of the sheathing. Third shot shows the pre-existing thick slate/concrete parging–and maybe mortar between the slates.
Where the pallet sits will be a poured in place concrete stoop–a SOG with integral footings. The idea is to surface porch and the alcove with the same slate material so it is at one level and slate continue on the inside to replace existing hardwood.
Originally, the builder used a reinforced paper backed light copper flashing, tar and some felt, and ran the copper from face wall all the way out over the block. Since the construction is older, he then ran #15 felt over the edge of the copper. It seems to have lasted fairly well–except there is no bond left between the concrete/slate and the copper or to the wall–I think habit, gravity and the nails through the copper into the sheathing held it in place.
So I need help since I’m in uncharted waters.
Questions:
1. Level: I’m assuming I would want to pour the porch stepped down from the subfloor. I would then have the thickness of the subfloor to make up on top of the block. I thought parge the block level with the subfloor, and thinset a 1/2″ concrete board strip to bring me up to level.
Or would I do better to temporarily fasten a ledger on the face of the block, use a thin peel and stick foam on the edge of the ply for expansion, and try to parge and level up to height of the ply in one pass?
Expansion joint material between new porch pour and block (I assume) poured at a level a couple of inches below, properly sloped away from. Then use Schluter Ditra–with a gap at expansion joint–and tile layout such that I can use caulk for that grout line.
2. Flash: I found someone’s detail which was peel and stick between sheating and subfloor, followed by a bent and soldered flashing extending up the sheathing. This was capped with more peel and stick. All good.
But they already had finished brick on the porch surface so they cut a kerf, and ran a front lip on the down into the grout line of the brick and caulked. Then building paper over all, and the siding down over everything. The horizontal leg of the flashing was just proud of the finished siding plane. Again all good (although I thought they ran the siding a little low.)
Where I’m stuck–if I do the same process, the sensible thing is to take the flashing out over the block (as was done previously (except where the new stoop will be). Then I have recreated the failure point because I will be bonding thinset onto flashing material.
I’ll stop here–I just googled thinset over flashing and found some material called Dex-O-Tex–I’ll read their data sheets and see if it really is the answer.
In the meantime, I’d love suggestions on how to proceed–what to use for expansion between stoop and block wall, how to level or anything else.
Cheers,
Dean





















