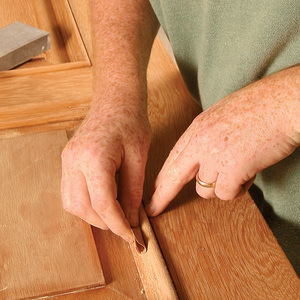Need advice in setting an 36″ exterior door on a conc floor slab. We have a nice square 2×6 framed opening. The wood door is prehung in a wood frame w/ an integral metal threshold. Does the threshold have to be attached to the concrete? (Seems like w/ both jambs anchored and sill attached, there is no way for it to move any where) Should the threshold sit right on the slab, or should I shim it up a bit? (not needed for finish floor material) Should I use construction adhesive? Caulk? What about insulation? This door is in a protected area, so drainage, runoff water, etc. are no factor.
Edited 9/17/2009 1:20 pm ET by varch



















Replies
Fastening will be determined by your location and whether or not the BI requires you to follow the published fastening protocol as published by the manufacturer. For an exterior door in my location I would probably have six screws per each side jamb, two screws for the head jamb and two tapcons in the threshold.
For a totally protected area you could probably do away with the threshold pan and embed it in caulk - need to keep the bugs out - for some reason, water ALWAYS get to an exterior door and if your threshold is metal clad wood, keep the wood off the concrete.
For insulation - in the rough opening space between the shims - you can squirt some low expansion foam.
I would Tapcon threshold in slab. I can usually tell by feel and sound when a threshold isn't secured and it reminds me of cheap installation.
I'd use silicone under the threshold directly to the concrete if it is level... if not shim and silicone. Since it's 2x6 I'd nail thru brick mold and also screw behind weatherstrip and thru hinges as needed.
Nothin thru jamb at the head, any settlement will translate into a stuck door.
Many (most) prehung entry doors are using a composite threshold backer v. the wood of old. This should not need anything other than caulk under in a well protected location. If you still wish to isolate it or it has a wood backer, lay down a strip of Forti-flash or similar peel and stick (Vicor) flexible flashing.
A Great Place for Information, Comraderie, and a Sucker Punch.
Remodeling Contractor just outside the Glass City.
http://www.quittintime.com/
What cal said... as for caulk I've gone to Lexcel. I've re-done too many doors out that had failed silicone. After setting the door, we either put some weight on the sill, or a brace from the head until the caulk can set up.Some sills have provisions for screws and inspectors expect to see them used.http://www.tvwsolar.com
We'll have a kid
Or maybe we'll rent one
He's got to be straight
We don't want a bent one
He'll drink his baby brew
From a big brass cup
Someday he may be president
If things loosen up
assuming Square,Plumb, and Level, opening and floor and no weather exposure, use sill seal under the thresh, if worried about weather use sill pan, Set the door initially with galvy casing (or galvy finish is OK too) nails through the brick mold, then install shims behind each hinge(3) and behind the latch/deadbolt area, be carefull not to belly the frame out, fasten with screws of sufficient length to secure door to framing,(pre-drill through shims), 2 screws at top hinge, 1 each at other 2 hinges, and if not supplied with handle set/deadbolt, 2 screws ( 1- 3" above and 1- 3" below strike).
Install minimum expanding foam all around door, except under thresh, no fasteners through head jamb or threshhold, install interior trim, you're done. Good Luck!
Geoff