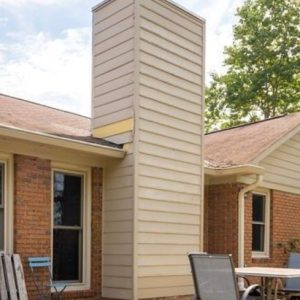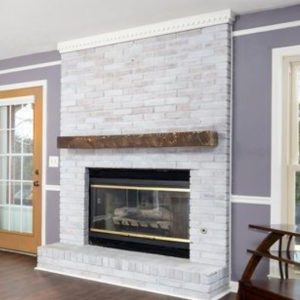Install windows in exterior fireplace chase
Is this a crazy idea? I cannot find anyone who’s done it, maybe because it’s impossible?
We have a prefab fireplace in an exterior chase with vinyl siding,which rests on a portion of the slab which juts out. It projects approximately 24 inches and approx 60″ across.
To save headache and expense to remove entire chimney and install new roofing and gutter, is it possible to leave the chase in place, remove fireplace and all interior brick, hearth etc, frame and insulate appropriately and install double mulled single hung windows on the back wall of the “alcove”?
We’re not concerned about resale at all, we’re seniors in our last home, in middle Georgia, and hate our heat going up a hole in the roof.
I know it may look weird, but really would love the increased light and view of our pretty backyard. Is it even possible? Photos attached.
I’d appreciate your ideas. Thanks





















Replies
I visited the forum and read about installing windows in an exterior fireplace chase. It's an interesting topic, and I appreciate the helpful advice and insights shared by the community. It's great to see people coming together to exchange knowledge and tips on home improvement projects. This kind of support and information-sharing makes DIY projects much more manageable and enjoyable!
It really will depend on how this was put in, and where the header to support the roof over the fireplace opening is.
Everything is possible. Some things cost more than others.
I would think you would be getting rid of potential headaches where the roof stops above the vinyl sided enclosure.
Call a couple local folks and see what they have in mind.
thank you so much for your response. I'm guessing that the existing header is probably at the ceiling level? So the windows header would be below that?
My suggestion is not to guess.
Might be a header high, may be right over the fireplace. (or a bit above)
Someone who knows may come up with news you need to understand after an examination of the whole thing.
You may be better off with windows at the exterior wall line, with a roof overhang above.
Call some folks and have a discussion.
Looks like a gas fireplace, so some care and understanding of the issues will be needed.
Yep, we know we''ll need a permit to get the gas cut off and make changes to structure. That's a good idea about the roof overhang. I am definitely not attempting this on our own. Thanks for your advice.