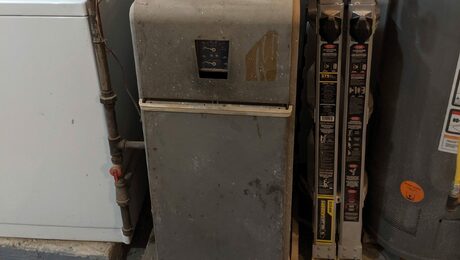Installing a Beam Above Attic Joists?

Homeowner wants to remove a bearing wall between two tiny bed rooms in a Victorican. I’m wondering if I could slip the needed support beam above the ceiling and hang the joists below the beam to keep the ceiling free of intrusions. The bedrooms are both on the back wall of the house at the gable end so a small hole would allow a beam to slide into the attic. May be more trouble than it is worth, even if it would work?



















Replies
Done that , installed a 2ply lvl above the ceiling joists and had to order deep joist hangers. It worked great and I was able to keep the ceiling joists in one piece so I didn't have to worry about the ridge settling.
.........Rik........
did you alternate the sides of the beam your hangers were on? i'm trying to visualize how that worked for you.
The beam was installed just to the side of where the bearing wall was so I was able to thread the hangers up through the slot in the plaster ceiling left by the removed wall.
I used temporary shoring about a foot over while I was doing the work.
This obviously loaded one side of the beam and it was restrained from rolling at either end with blocking . If it was longer I would have added some kind of bracing in the middle too or alternated side with the hangers if possible without doing more ceiling damage.
The ceiling joists were 2x6 and the I think the hangers were 11 1/2 " long.
An engineer checked it out for me after installation as the building inspector wasn't initially comfortable with the hanger application.cheers ...........Rik........
i have roughsawn 2x4 joists, i think, haven't actually been in the attic yet...they close on monday...thought i would wait to get dirty until then. i thought maybe non-inverted i-joist hangers would work, are there full 2" hangers available for rough 2x's? my joists may be spliced above the existing wall so i may need to hanger both sides of the beam. also thinking of using GRK structural screws on hangers, swinging a hammer in that attic could be worse than running screws, but i've not tried the screws yet. don't usually do this kind of retroframing. it's quite the creative art. i'll do the temp support you mentioned, and blocking to prevent rolling unless i have to hanger both sides. thanks
It sounds like you might have lath and plaster there. If so, you can shop vac the top of it to get rid of dust and broken keys, then squirt yellow woodworking glue between the lath and plaster. Strengthen the area like that the day before you start the actual work, and you'll have a lot less to worry about if you drop a tool.
-- J.S.
It's a great technique, and very elegant. Remember that both ends of that LVL beam will need to be supported so that ceiling loads are carried through to the foundation.
Try and anticipate beam deflection by lightly jacking up the ceiling (having first sawzalled the nails joining the old top plate to the joists) before nailing off your inverted joist hangers.
support for the beam will be easy on the gable end, the foundation is conveniently already there, in the middle of the house i need to jackhammer a hole in the basement floor and pour a good sized, reinforced pad to set my post on, thinking of a single, 17' long, laminated 6x6 from pad to attic...that will be fun. maybe a metal post in the basement and a shorter wood post stacked on top... I'll be thinking about this one as i lie awake nights pondering the joys of remodeling.good advice on anticipating some deflection.Thanks
Strap hangers can work well in this situation. Like the Simpson THA 218s, for instance.
http://www.strongtie.com/products/connectors/tha-thac_pt.html
If the beam is up in the attic, the top of it has to be braced to keep it from buckling.
I have a similar task coming up... a 6x14 DF#1 or possibly an LVL, 18 feet long. The ceiling joists are lapped underneath the beam location, so I'll need hangers on both sides. This is in a situation where an exposed beam would look very out of place. The thing I like best is that I can install the beam first and remove the wall below second, without shoring. I considered flush-framing the beam and using conventional hangers but that would require two sets of shoring, so in the attic it goes. Only issue is how to get it up there, and I think a crane and a hole in the exterior wall are the answer.