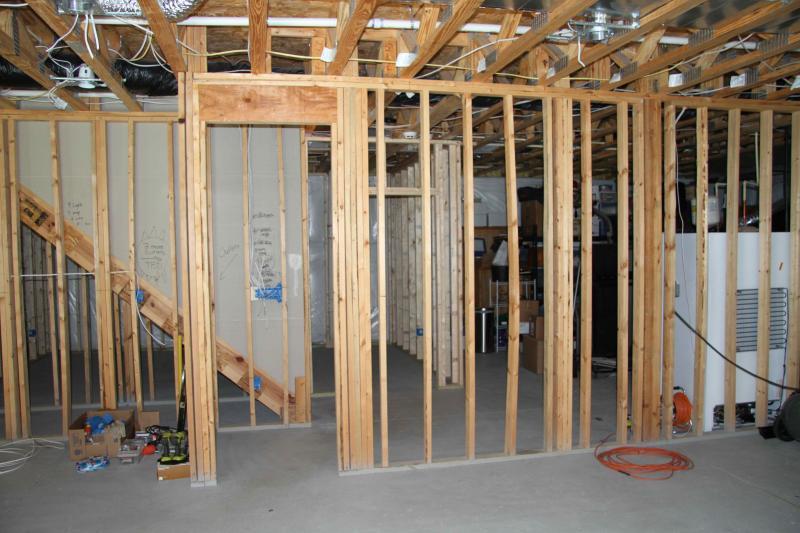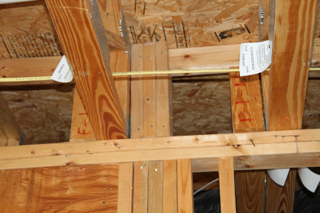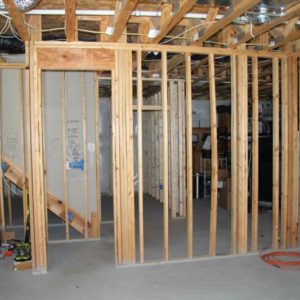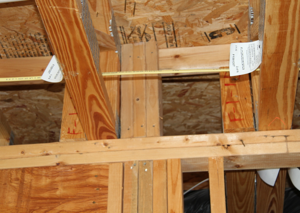Installing a steel beam in the basement??
I’m currently finishing my basement and need some help thinking through the installation of a steel beam.
The builder supported the upper two floors with a load bearing wood stud wall down the center of the length of the basement. It’s a 2×4 wall 105-1/2″ high on 12″ centers with a number of multiple stud stacks located under larger load areas. At these same points, they installed several short sections of studs between the top plates and the subfloor above as crush blocks to transfer the load directly to the posts. (see pics)
I am planning on opening up a section of the wall by inserting a W14x43 steel beam 11′ long in place of several of the built-up posts and studs (work will be done by a contractor to be selected, I am currently talking to several getting estimates in place and yes, this was designed by an engineer).
We’re all clear that there will be supporting walls on either side of the current wall so that the wall can be removed and the beam installed. What am I not clear on is supporting the point loads from the crush blocks. Those sit directly on the top plates and are fastened only lightly to the adjacent truss. I dont see how they will be supported by the temporary support walls? The only way I see to do that is maybe by bolting something like several 2x10s or so to the crush blocks perpendicular to the original wall, and transferring that load out to the temporary support walls. Otherwise, it seems to me that once we cut out the original wall and posts the point loads will be hanging in the air and create all kinds of issues for me.


Thoughts?
Thanks!
Scott





















Replies
bingo
YOu are exactly right in identifying the point load issue once the existing bearing wall is removed.
Since you were wise to involve and engineer in specifying your new steel beam section, you'd be equally wise to have them specify a way to safely shore the point loads involved. A professional engineer will be able to properly caluclate the tributary loads and specify temporary strucutral members/connections necessary to handle the given bending and shear loads having to be brought out to temporary bearing walls.
Good for you for catching this.
I would want to know what's on top of those blocks before I did anything radical.
BTW - Make sure those floor trusses are supported at panel points on the temp wall.