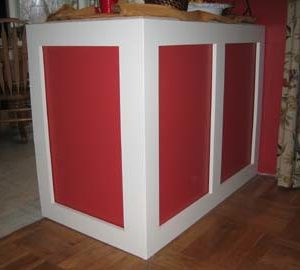Ok..might be a stupid or ‘personal preference’ questions but here goes.
If I’m putting 3/4″ cove molding inside a face frame, like a picture frame, does the fat side of the cove molding go on the outside or inside of the frame. See picture attached to see the face frame I’m talking about.
Once again, might be a stupid question but guaranteed, if I dont ask the first person to see it finished is going to say “uhh you put the molding in wrong” or “isnt the molding supposed to go the other way?”
Is cove molding the kind I should be using?
Let me know.
L




















Replies
You might want to look at "Scotia" molding. It's symmetrical...so you can't put it in upside down! It's typically 3/4" x 3/4". There are many other moldings you could put in there. Try to use one that is thinner than the frame so the is a reveal beteen the frame and molding.
Al Mollitor, Sharon MA
Thanks. What do you think I should put at the bottom where it meets the floor? I was thinking of 3/4" shoe molding. Or maybe a little bigger?
About the floor line...Perhaps it's too late for this, but is this a cabinet or a wall? That is, you could raise it up and create a toe-kick as in the kitchen, or you could echo the adjacet walls and use the same (if you have the height) base molding, or one that looks like it.
Al Mollitor, Sharon MA
I'd use glazing bead. It's got a sort of ogee profile, 3/8" x 1/2", the later would go toward the panel. Cut them 1/32" long to get a good tight fit in the corners.~ WebTrooper ~
"But dont take my word for it. I was wrong once and it could happen again!"
When I think of cove molding I think of a miniture crown mold with a somewhat different profile. I'm not sure how this might fit in with your project.
Look at this web page and tell me what type of profile you have in mind:
http://archmillwork.com/home/am1/smartlist/20/0
Couldnt find what I was referring to as 'cove' but its not the crown type molding. Its standard 3/4" cove. The back is full right angle unlike a crown type molding which leaves a cavity behind it.
I too would use an o-gee type molding. Small side in towards the center.Matt
The sr15 or st17 in the last post is what I would be using for this project
Excellence is its own reward!
While cove moulding will serve your purpose, regardless of how you decide to install it, in this particular application I`d more likely choose a panel moulding or even a base cap. As a previous poster mentioned, a moulding with a thinner stock than the one-by framing would be preferable.
Is there a similar detail nearby in the house you might be able to mimick? (i.e. paneling, cabinet door, etc.)
J. D. Reynolds
Home Improvements
"DO IT RIGHT, DO IT ONCE"
Check out a 3/4 or so panel molding. Adds a nice detail and is easy to install. ( goes only one way). also if your face frames are wide enough I would countinue my base around the bottom. Keeps things tied together and looking planned. Good Luck! looks nice! :)