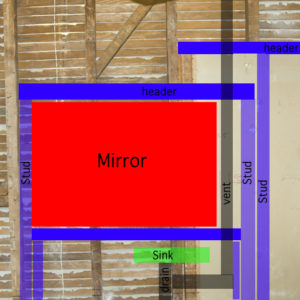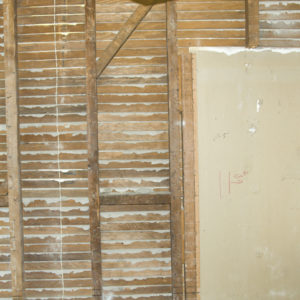I’m remodeling my bath (still) and I’m trying to figure out if it’s possible to install an inset mirror over the vanity. I’m trying to figure all of this out before I make an appointment with the plumber.
The mirror is going into a non load bearing wall framed with 2 by 3’s. There’s plaster on the opposite side and they’re will be tile, mud wall and drywall on the bathroom side.
I know how to install the mirror and compensate for the studs I’ll cut. The problem is, is it possible to vent the sink without destroying the integrity of the wall? It seems to me that the vent would need to go through several studs, headers and the top plate (illustration attached) . If the vent is 1 1/2 pipe (that’s what the original plumbing was) that only leaves 1″ in the 2 by 3’s after the holes are bored. Would sheathing the wall in 5 ply Structural 1 plywood solve this problem?
Thanks
Matt





















Replies
Since you're stripped down to the studs, don't recess the mirror, mount it on the surface of the wall and furr out the rest of the wall to make the mirror look recessed.
"Put your creed in your deed." Emerson
"When asked if you can do something, tell'em "Why certainly I can", then get busy and find a way to do it." T. Roosevelt
That's a good idea except I can't afford to loose the 3 - 4 inches this would require (small bath).
You're going to lose the 3" over the vanity. You won't notice it. Don't furr out the wall below the top of the sink cabinet."Put your creed in your deed." Emerson
"When asked if you can do something, tell'em "Why certainly I can", then get busy and find a way to do it." T. Roosevelt
"You're going to lose the 3" over the vanity". I'm not sure I follow. If I use a flat mirror I won't loose any space. If I mount a medicine cabinet on top of the wall I'd loose 3-4 inches (is this what you mean?).Also the vanity only occupies 5 1/2 feet of a 9 foot wall, so I wouldn't be able to furr out the wall just around the mirror.
Perhaps if you 'headered' only once, across the old door opening and your new med cab opening, you wouldn't have as many (or any) lateral penetrations with your vent?
Just use an air admittance valve to vent the sink. Also called a StudorVent. Problem solved.
------------------
"You cannot work hard enough to make up for a sloppy estimate."
Maybe I'm missing something...
Unless you have a fancy framed mirror that you will deeply recess there is no need for all that headering.
You can mount a plate mirror directly to the backerboard and tile up to it. That will give a completely flush finish to the wall. Accent tile around the mirror.
Or, you can mount the mirror to the studs and surround it with the backer and the tile. Then it will be slightly recessed. Still could accent with tile.
Forget the header over the area that looks like former doorway. Place a stud directly under the one that is cut and bring it to the floor. You can scab on another full length stud for stability, either to the right or left. The longer header isn't needed, either.
Offset the stubout for the drain to the right of the double studs left over from the door framing. There's a clear shot straight up from there for the vent. If the waste pipe goes straight down from the drawn position, move it over. No horizontal holes in the studs necessary.
All plumbing is hidden under the vanity. You don't have to go straight back from the sink to connect.
Hi Ralph,The mirror is frameless and about 3" deep. If I attached it to the studs and put the drywall around it I'd still have 2 plus inches sticking out, which is more than I'd like.Even If I skip the header over the former "door" (this is where the old tub was. I don't know why they removed the stud. The drywall is a patch) I'd still need a header where the mirror is, correct? Wouldn't I still need to penetrate the stud that holds the header up over the mirror? Wouldn't covering the wall in plywood give me enough strength?Shelter, With the Sturdo Vent wouldn't I need an access panel in case it failed? How large are they? The wall cavity is only 2 1/2".
StudorVents are generally installed in an exposed location - under the vanity - the door to the vanity is the access panel.
JimNever underestimate the value of a sharp pencil or good light.
I can't speak for Ralph, but this is what I would do, and it sounds like Ralph is saying pretty much the same thing...
View Image
The drain and vent that is outlined in red is all within the vanity cabinet. It doesn't enter the wall until the point I have circled.
I'm gonna grow me some wings. And I'll learn how to fly !
The vent needs to come up 6" above the flood rim before it can turn horizontally..
.
A-holes. Hey every group has to have one. And I have been elected to be the one. I should make that my tagline.
Good point, Bill.But the picture is not meant to be a perfect diagram. It shows the rough idea...
I'm gonna grow me some wings. And I'll learn how to fly !
It might be a problem depending on how low the mirror will be.And I wish that he would explain how the mirror is 3" thick?.
.
A-holes. Hey every group has to have one. And I have been elected to be the one. I should make that my tagline.
Me too.
Maybe it is a piece off one the larger refractory telescopes
First of all thanks for all the help on this.I'll see if I can clear up a few things.The "mirror" is actually a medicine cabinet that's about three inches deep. I haven't found what I want yet but it's similar to this http://catalog.robern.com/onlinecatalog/detail.jsp?item=181709?_num=CDC3526FS&module=CD+Series+CabinetsThe stud are 2" by 2.5".I'm attaching a new image that includes a more accurate placement of the vanity and mirror in relation to the studs.The following references the new image -I'd cut studs # 2,3 and 4 installing a header. The sink would vent to the left, going through the lower half of studs 2 and 3 which at this point provide no support to the wall correct? In the stud bay between studs 1 and 2 I'd head up, notching or drilling through the new header. This I assume ruins the header. Is there anyway to strengthen the header at this point. Anyone want to weigh in on sheathing the wall with structural plywood?Does anyone know if use of the Studor Vent is allowed by code in Los Angeles ( the plumber I'm using has a very thick German accent so every discussion is an adventure). What's the consensus on using a Studor Vent. Over at Terry Love it seemed mixed, though it would certainly solve my problems.Thanks Matt
I wish you had said irt was a medicine cabinet in the OP. Cut one stud, install a header, recess the cabinet as far as it will go, trim out the part standing proud with some door casing to match what's on the door."Put your creed in your deed." Emerson
"When asked if you can do something, tell'em "Why certainly I can", then get busy and find a way to do it." T. Roosevelt
There be another problem - potential problem - for you to deal with..
Removing the studs to install a header will seriously compromise the lath and plaster wall.
Do you know how many little nails you have tacking the lath to those studs? You will be vibrating and racking that lath and cracking the keys off and when you are through... watch out.
Robern med cabs are pretty deep if memory isn't gone. I would have said 3-1/2''. Do you have the unit? You may have already figured on having to build out the wall thickness.A Great Place for Information, Comraderie, and a Sucker Punch.
Remodeling Contractor just outside the Glass City.
http://www.quittintime.com/
"The vent needs to come up 6" above the flood rim before it can turn horizontally."
Bill, you you explain that to me. Thanks
I BELIVE that the logic is that if the drain stopped up and stuff backed up into the vent it could settle in the horizonal section and fo vent and clog it up.Of course all it needs to be is for the bottom of the horizontal to be Just above the flood rim of the sink, but the code says 6"..
.
A-holes. Hey every group has to have one. And I have been elected to be the one. I should make that my tagline.
The horizontal run of a vent needs to be above the flood rim of the fixture, but it is only neccessary for the vent to start up from the waste line within a few feet of the trap. A horizontal run of a 18" to 24" from the tee downstream of the trap is acceptable on bath tub installs as long as the vent goes vertical or starts up after that distance. He could use the same principle here if the horizontal distance allowed will get the vent outside of the area that is causing the framing headache.
Maybe blumbill will see this and give us the skinny
The mirror is going into a non load bearing wall framed with 2 by 3's
Looks like they are on the flat, and I think he is talking about a cabinet mounted mirror. It would be some big hummin frame for a mirror alone to be 3" thick.
dave