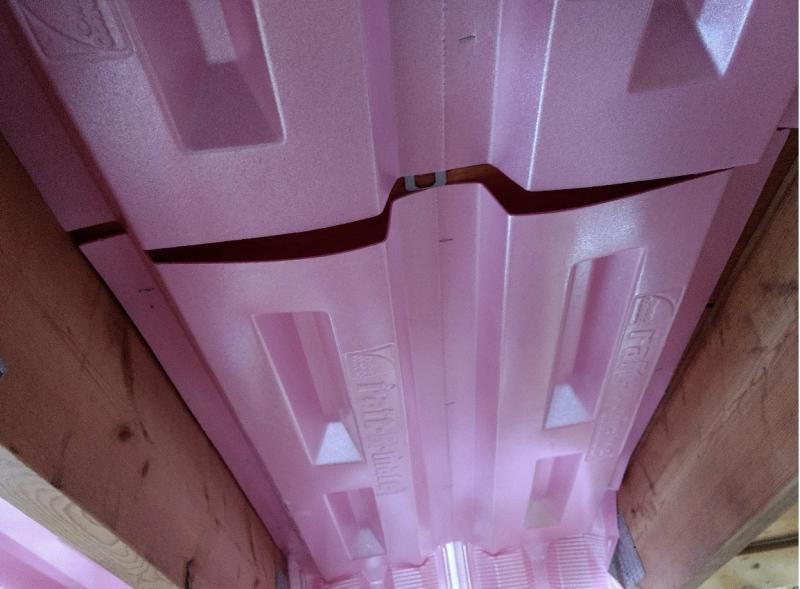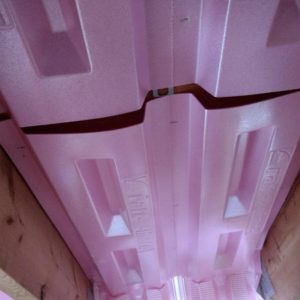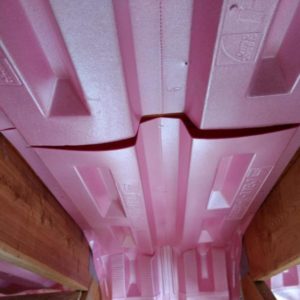Installing venting on a cathedral ceiling
Hi,
Owner/builder doing a garage conversion/remodel, finishing the upstairs. I am using mineral wool batts to insulate the cathedral ceiling. I bought Owens Corning Raft-r-Mate to vent the the ceiling, there had already been a ridge vent and soffit venting on the garage.
I’ve already installed most of it (it’s not the easiest to work with – it tends to break fairly easily, but it was the cheapest product and you get what you pay for), but there are some gaps. Reading the installation instructions from OC online, it actually recommends leaving a 2″ gap between vents (http://www.owenscorning.com/NetworkShare/Residential%20Insulation/20314-raft-R-mate-Attic-Rafter-Vent-Brochure.pdf).
I had been overlapping them, though there are spots where the vents didn’t quite reach the next one in line, due to where I started installing them. Any suggestions on how best to install this product? Should I cut up an extra baffle and cover the gaps to ensure they overlap, or should I not worry about it as Owens Corning actually recommends gaping them? On another forum, I was recommended to overlap the panels and tape the seams where they overlap, in order to limit air leakage. My primary concern is to reduce the chance of moisture accumulating under the roof decking and causing rot, mold, mildew, etc. A secondary concern is to reduce air leakage and thus energy loss.
I live in climate zone 6 (Vermont), and I will be adding a vapor barrier between the insulation and drywall since the mineral wool batts are unfaced.
Thanks,
-Eric






















Replies
Hey Eric, I would recommend closing the gaps as well, either with more of the baffle material and tape or just tape if the gaps are small enough. I can only guess that OC recommends gapping the panels so if you have a roof leak you will know when your ceiling shows water marks. If you do a good job with the mineral wool (my insulator uses 2 layers of Roxul to overlap the seams between batts) and MemBrain instead of poly, you should be in good shape. I am in the same climate zone and this is a typical proven system. good luck
I wouldn't think gaps in the vents/baffles would be much of an issue. The vapor retarder you install will give you an air barrier as well. Make sure you seal penetrations (e.g. J boxes, recessed lighting, pipes, etc) to ensure a continuous vapor retarder/air barrier.
Taping seams in the baffles may exacerbate a problem since that puts a vapor retarder/barrier on the wrong side of the insulation. Your planned vapor retarder is in the proper location. You actually want any moisture moving through the construction (ceiling/insulation) to end up in the vented space and then out the ridge/roof vents.
The baffle is really for the sole purpose of keeping insulation from blocking the 1-2" vent space. A batt will span gaps in the baffles.
I'm thinking a waste of time, $, effort to deal with the details of meeting the baffles, overlapping, cutting additional pieces, and/or taping seams.
It's not a huge issue, but why not address it now while it's open and accessible?
IMO, you want to separate the outside air since it's often humid from your insulation. You'd also want to avoid air leaks that will create convective loops. If you do get condensation on the underside of your sheathing, you'd probably want that to run down to your soffit vent rather than stain all of your ceiling drywall, no?
While the poster above correctly points out that these baffles are usually used for separating the insulation from the soffit vent's air gap, that's in an open attic application and not a vaulted ceiling like what you're doing here.
I'd vote to tape 'em up while you can.
Oh yeah, since you're in VT do you think those rafters are deep enough to give you enough R value? Might want to think about packing them out a bit.
Don't bother trying to seal the gaps. There is no value added to that effort. You do not want a vapor barrier above the insulation, and if the roof is leaking, it will not stop water penetration. If you have the correct soffit and ridge ventilation, there will not be a condensation issue since there will be continuous air movement in that gap.
I see trusses there.
How are you going to get 12" of insulation in there to meet the minimum R49 requirement?
How are you going to get a vapor barrier / air seal in below that insulation?