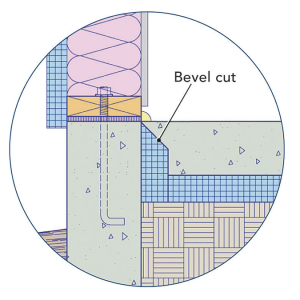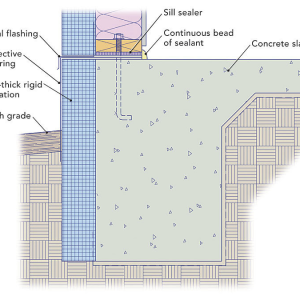Insulated Detached Garage Floor
I’m in the process of building a garage/workshop in the spring of 2024 and trying to nail down the foundation details for an insulated slab. The garage will be heated and cooled and will be built in IECC zone 4a. The garage is one story and measures 18×26.
Where I’m having trouble is monolithic slab vs stem wall. From some of the details I have been looking at 4″ of exterior foam is typical. And then the rigid foam continues up wall.
Where I’m stuck is I didn’t want to clad the outside of the walls with 4″ rigid foam. I was going to build 2×6 walls with batt insulation, 7/16 zip and cement board cladding. Do you sit the bottom 2×6 plate over some of the foam? Do you run a larger pressure treated bottom plate (2×10) to cover both the foam and hit the thicken edge? Ideally I would like to have the wall sit about 8″ from the grade to keep the bottom plates off the ground. Does this introduce a step up into the garage at the man door?
Or would a stem wall with foam on the inside of the stem and under the slab be a better option?
I included a couple images from the insulating a slab on grade article for reference.




















