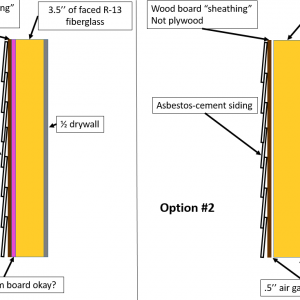Hello all,
Long time lurker and finally have my first question as we do a renovation on the house we just bought. 1.5 stories and I believe to be balloon framed, built in 1885. We are in climate zone 5A – NW Ohio
It didn’t have any insulation behind the plaster and lathe. We currently have it down to the studs and want to insulate the whole house before drywall. For the first floor insulation I am thinking either option 1 or 2 but what to get some opinions.
I am not planning to use a vapor barrier no matter what I do.
Option #1 comments: Since the studs are a true 4″ I thought I could add the foam board as additional insulation/wind block. The house is in the middle of a field so it gets pretty consistent winds. I am planning to caulk and foam any drafts I find but thought this would just be added protection. I saw conflicting opinions on this as the rigid foam might cause moisture issues?
Option #2 comments: Since the studs are a true 4” would I put the .5” air gap between the insulation and drywall, or between the outside and insulation?
Maybe both of my proposals are wrong so let me know what you think or if you need any more information.




















Replies
I would not put in foam. Fiberglass insulation will fluff up enough to fill the 4 inch gap.
Take a look at rock wool insulation vs fiberglass.
Pretty windy today isn’t it?
Windy indeed.
Seems a little pricier than fiberglass but I think the benefits outweigh that cost increase. Thanks!
Because your not using a vapor barrier it seems a air gap with a barrier between the gap and the insulation would prevent moisture transfer to the insulation. Weep holes in base plate to allow moisture to escape to outside.
Would this effectively be the same thing you do in rafters with the rafter vents? What would I use for the barrier between the air gap and insulation?
First, you definitely need more than the 4" of fiberglass. In my 1840 timber frame farmhouse in Zone 6 Vermont, with the same 4" studs you have, we did different things depending on circumstances. Although I'm a big fan of exterior rigid insulation on the outside of walls, especially the more recent rock wool and wood fiber products like Gutex, in our case, adding the 2 1/2" of exterior insulation would give us very small soffits. In one addition of the house there are already shingles over plywood sheathing that we wanted to save, so we filled the cavities from the inside with rock wool, then added 1 1/2" of rigid polyiso, carefully taped and foamed in place, and sheetrocked right on the polyiso with 3" screws. On another section of the house that had vinyl siding over old clapboards, with no sheathing, we removed the vinyl and clapboards, and the plaster and lathe on the inside, added OSB sheathing, WRB, 1/2" rainscreen, and fiber cement clapboards. On the inside we filled the bays with rock wool, and because we had a little more room, we used 2" polyiso, and sheetrock. On yet another section where we had a lot of room inside we opted to leave the plaster and lathe in place, fill the bays from the outside when we removed the vinyl and old clapboards, then 2" polyiso and sheetrock right over the plaster, saving a lot of demo. The most important thing is that the wall has to breathe in or out, or ideally, in and out. Using well sealed foil faced polyiso on the inside meant making sure the wall assembly could breathe out. If you don't use something as impermeable as polyiso on the inside (and you should never use polyiso on the outside, but that's a different story), then using one of the newer smart vapor reducers, like CertainTeed's or one from 475, is a good idea.
Thanks all the info. I agree more than 4'' of insulation is ideal but with the way lumber prices are, I didn't want to frame the wall cavities any deeper. I saw the idea of adding polyiso to the inside before drywall and will look into that more.
You should check out Green Building Advisor, this kind of project is red meat for the forums