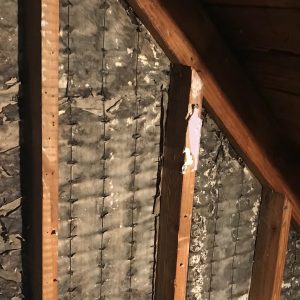Insulating 2×4 Stud Cavity with Stucco Exterior and no sheathing
Hello,
Looking for some thoughts on insulating my exterior stucco wall on an upstairs remodel. Previously it was just blown in cellulose and super thin 50’s drywall. The insulation was in direct contact with the backside of the stucco when I demo’d.
House built in the early 20’s where upper story exterior Stucco is laid on heavy metal lathe attached directly to 2×4 framing. The stucco is in fantastic shape thought the old tar paper backing is crumbling. Contractor is just now finishing full exterior scrape/patch/paint on exterior stucco and trim.
I was reading the following article https://www.finehomebuilding.com/2016/05/17/insulating-walls-no-sheathing
Since it’s only 2×4 framing space is limited in regards to insulation. I don’t want to do spray foam. I was hesitant to fur out the studs for batt insulation, but I’m thinking the Option #1 in the article is the best by furing out the studs with 2×2’s.
Any reason why a different method would be recommended for this type of stucco? Picture attached for reference.
So I’d put a 1/2″ air gap with a 1″ rigid foam insulation as the base. Then 3.5″ rockwool batts for rest of cavity.
Thanks for your thoughts.
Cheers, Joe




















Replies
The amount of labor involved in vapor and air sealing your walls is terrible. By the time you add labor and material, it will cost far more than closed-cell foam and probably won't work as well. You could compromise with a 1" flash coat of foam to create the vapor barrier and air seal then add Rockwool on top. I expect it would still cost more and take far more time than foam.
Understood...however the nice thing is it’s only one wall of the room, so it’s not that much area to deal with.
Joe,
I read the FHB article that you linked and both approaches make sense. Florida is correct that the sprayfoam would be better for a whole house approach but if it's just one wall go with option 1 and you will be fine.
Thanks folks...thats what I'll look to do.