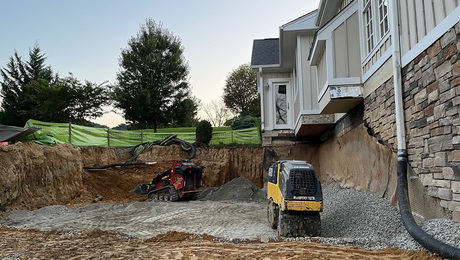Insulating an old, dirty, inaccessible space.
I own an 1880’s 3 story townhouse in the Northeast (west of Philly). In the rear of the first floor is a one story addition, which I believe was built later over what was a porch. (Just a guess) Most of the house has a full basement, however half of this addition has less than 12 inches between the bottom of the joists and the dirt floor. The space in inaccessible – the photo below was taken by sticking my hand in a 6×12 hole in the stone foundation. The inaccessible space has rough dimensions of 4 feet by 17 feet.
As you can guess, that wood floor above gets very cold in the winter – but there is also the problem of mold and moisture. I am planning some renovations for the room above (bedroom) including insulating the exterior walls. But that will not, of course, get to the issues described above.
I do not want to use spray insulation in the rest of the basement, and this seems like a small area to call in for spray insulation – assuming the contractor can contort the wand to get everything. Any ideas for insulating this space would be appreciated. I’ve even thought of sticking cans of Great Stuff in there to puncture. Crazy, I know.




















Replies
Stuff it with newspapers and let the mice chew them into cellulose insulation.
For reasons completely unrelated to heating, I recently covered the floor in one room with rubber mats about 1" thick. The result has been a much warmer, more comfortable floor this winter.
Now, you don't need to use the plain, heavy, black rubber stall pads that I used. Rubber floor tiles are available in various colors and thicknesses - one place even has them made into brick shapes. The rubber is 'hard' enough that I expect you could cover it with sheet vinyl if you so desired. In fact, the pads I used are designed to stand up to horse's hooves- that ought to be plenty tough, and I doubt ordinary foamboard would be as durable.
So, 'warm' your floor by building atop it. All you need do, besides laying down the floor, is to adjust your doors and thresholds for the additional thickness.
If it weren't for the wiring, I'd consider flooding the floor with some sort of aeriated concrete.
in the process of renovating the room will you be redoing the floor covering as well? if so then you could plan on 4 sheets of subfloor, rip out the existing subfloor, insulate and then re install new subfloor.
Your floor is 6" shy of code
Your floor is 6" shy of code clearance and I doubt any spray insulator is going to be able to access this area to adequately insulate to code. I believe the recommended floor insulation level for your climate zone is R25-30. 4x17 isn't a very big space to re-frame.
Probably your best bet is re-frame the floor system even lower with a ground contact rated pressure treated material that won't readily rot with exposure to moisture. You can easily re-work your electrical into this floor system if necessary. Next,install 4" of polystyrene (appox R5-6 per inch range) on top of your framing. Offset your joints and tape each joint for air and vapor seal. Then Install 1X strapping with 5" screws that line up with joinst system. If you're worried about moisture after styrene layers (its not vapor permiable- but unsealed joints are) then make your strapping P.T. and install a layer of 6 mil polyethylene over strapping. Regular subfloor install after that.
BTW, I see that Reno is in love with rubber flooring. Must be building high end horse stalls lately. It has some nice attributes, but R-value is not one of them. I believe rubber is anywhere from 1.5-4.5 per inch depending on how modified it becomes with industrial processes meant to entrain air. However, the more modified it is, the costlier it generally becomes. I'd say it doesn't hold a candle to closed cell foam for a project like this; particularly if you're not using it as a finish material.