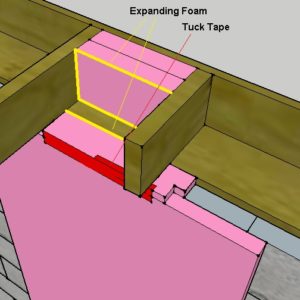Insulating Basement with XPS & Fiberglass (Double VB?)
Apologies if this question has been asked before but I am insulating my basement (Ottawa, Canada (Cold)), I am using 1″ XPS glued to the block wall, XPS in the rim joists, all sealed with foam and tape top to bottom to create a vapor barrier. I plan to stand up 2×4 (16″ OC) walls with fiberglass insulation and wanted to know:
- Should I VB and seal the 2×4 wall all the way up to the rim joists? or will this create issues
- Should I caulk the seams (butted tightly together, not the interlocked stuff) of the XPS before Tuck Taping? If so, which sealent would you recommend?
Everything I’ve seen in FHB shows no VB once XPS is used from floor to ceiling in the basement but I’ve read and seen conflicting ideas online.
I’ve attached a detailed drawing of how I’ve sealed my walls and any advice you can provide would be greatly appreciated.




















Replies
All XPS
One inch of XPS has a perm rating of about 1, I think the actual might be 1.1 or close to it.
Semi-permeable. I'd be concerned about having batts inside of that, as vapor can pass through 1" of XPS.
Honestly, I'd recommend you omit the FG and go with a second layer of XPS. Stagger the seams and tape the joints. Omit the FG batting and just use continuous XPS between the studs and the foundation walls.
You're probably zone 7 or 8? IRC and IECC differ slightly in their insulation requirements. I recommend you confirm this, but IECC requires R-15 continuous insulation and IRC requires R-10 continuous.
If you did a 2" layer over your current 1" layer, that'd give you R15 continuous. A second 1" layer of XPS will give you R10.
You can frame over that. 2" x 3" or 2" by 4" walls, I'd leave the stud cavities unfilled.
If your sole plate will sit directly on the concrete floor, make sure you use pressure treated or some form of treated lumber. The studs and cap plate can be untreated.
As you've discovered there are different ways to skin this cat. I just recommend trying to avoid FG batts in any basement wall.
Current insulation requirements for Ontario are in Suplemantary Standard SB- 12
Available here: http://www.mah.gov.on.ca/Asset9372.aspx?method=1
Compliance Package A is the most common situation, and the required basement insulation for that scenario is R20.
Ontario Building code requires 1/2 in gap between any wood framing and basement walls in contact with soil, or a damp proofing barrier has to be applied to the basement wall from the footing up to the ground level. Because the XPS foam is water and vapour permeable, it does not qualify as damp proofing. Applying poly vapour barrier to the concreate wall before appliying the foam will solve that problem. The poly has to go down to the floor, and under the interior wall plate. Do not extend the poly above the ground level. That area is where the "drying to the outside" of any moisture in the insulation takes place in summer.
Code requires full vapour barrier on the inside of the wall assy.
Here is a link to Ontario's best practise guide for basement insulation:
http://www.mah.gov.on.ca/Asset8275.aspx?method=1